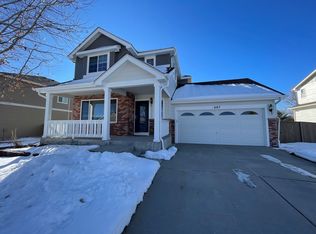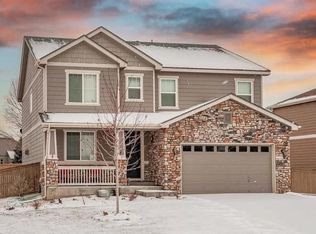Welcome Home to Castlewood Ranch at it's finest! This 5bed/4bath home with a separate main floor office space and finished basement will not disappoint. Kitchen features granite countertops, large kitchen island, walk in pantry, soft close drawers, double oven, a microwave/convection oven combo, wood floors, and plenty of room to eat in and entertain. Cozy up next to the gas fireplace in the living room, featuring an attached bonus room to use as you wish! Main floor office space with doors for all your work from home or remove learning needs. Upstairs you'll find 4 large bedrooms, 2 full baths, convenient 2nd floor laundry, plus a loft! The large master retreat is complete with 2 walk in closets, a 5 piece master bath with granite countertops, double sinks, soaking tub, and shower. Walk down into the beautifully finished basement complete with it's own theatre room and projection screen. Just add your favorite theatre seating and you're set to host the best movie nights! Basement also features another bedroom, beautifully finished bathroom with a shower, and additional bonus room waiting for your finishing touches! Seller was going to add a bar area, but left it for your design touches. Large backyard area with beautiful deck for our perfect Colorado weather. Other notable features of this house include 2 HVAC systems (basement and 2nd floor) sure to keep you comfortable all year long in winter and summer! Tons of closet/storage space, CAT 6 network throughout the house, in ceiling speakers in kitchen and master bedroom. This house has all of the upgrades and is ready for it's new owner!
This property is off market, which means it's not currently listed for sale or rent on Zillow. This may be different from what's available on other websites or public sources.

