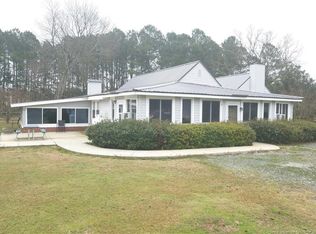BEAUTIFUL home and 4.34 acres with fenced pasture, in-gound salt water pool, 4 stall barn with concrete floor and water, detached two car garage and 3 car carport, and MORE! Home was updated/remodeled in 2012, and then current owners replaced bedroom carpets in 2016, kitchen tile in 2017, and LVT flooring in hall and great room in 2019. This BRICK home features 5 bedrooms, 3 full baths, fitness room, large family room/library and great room. Huge kitchen with new granite counters and "soft close" drawers and cabinets. Field stone fireplace, screened porch off of kitchen. Too many nice features to list! Children's playground equipment to stay. Two fenced dog areas. Incapsulated crawl space. Property boarders 500 acre hunt lease" available for membership (deer & turkey). Regarding front field, to left of driveway coming in from Slocomb Road, previous owner maintained it for 20 years and hunt lease lets us keep it maintained and use it for free as you can't hunt near homes anyways.
This property is off market, which means it's not currently listed for sale or rent on Zillow. This may be different from what's available on other websites or public sources.

