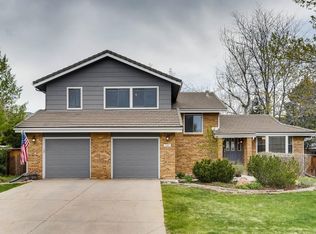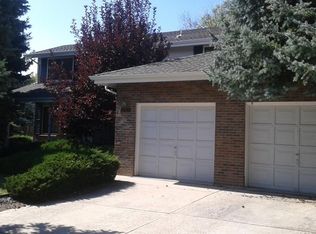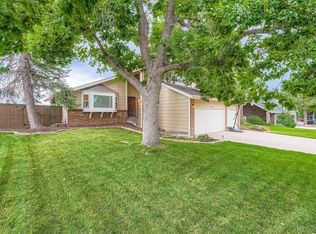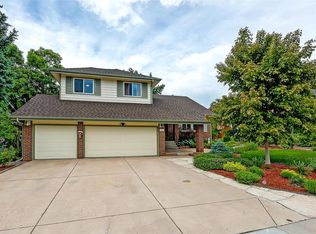Sold for $750,000
$750,000
693 Sage Circle, Highlands Ranch, CO 80126
3beds
3,045sqft
Single Family Residence
Built in 1983
9,583.2 Square Feet Lot
$752,000 Zestimate®
$246/sqft
$3,495 Estimated rent
Home value
$752,000
$714,000 - $790,000
$3,495/mo
Zestimate® history
Loading...
Owner options
Explore your selling options
What's special
Fall in love with the stunning modern updates in this Highlands Ranch beauty! Hardwood floors extend throughout the main floor which includes a front living room/office, formal dining room, family room with stylish gas fireplace and a remodeled powder room. Enjoy the kitchen of your dreams with a recent complete remodel finished with stunning quartz counters, gas range with double oven, custom hood vent, and elegant wood cabinetry expanding into the eat-in area with extended storage space! Upper level is everything you need with a spacious primary suite with vaulted ceilings, walk-in closet, huge vanity with double sinks and plenty of linen storage! Additional two upper level bedrooms are both oversized and have their own full bathroom! The basement is partially finished for either guest space, additional family room, office/study area, etc. The large unfinished portion offers TONS of storage space as well as a rough in for a future bathroom! And the best is yet to come! One of the best yards in the entire neighborhood! Host friends on your stunning covered patio, or enjoy some quiet time in your tree covered hammock! Either way, you have space and mature landscaping to enjoy your private oasis! This home is perfectly situated right across the street from the trail system and easy access to Northridge Elementary and blocks to one of the top rated Highlands Ranch Rec Centers! Minutes to tons of entertainment, shopping and dining and centrally located with easy access to 470!
Zillow last checked: 8 hours ago
Listing updated: October 01, 2024 at 11:04am
Listed by:
Allison Smookler 303-956-1516 alsmookler@me.com,
Kentwood Real Estate Cherry Creek
Bought with:
Becci McCormack, 100098063
Realty One Group Five Star
Source: REcolorado,MLS#: 4273033
Facts & features
Interior
Bedrooms & bathrooms
- Bedrooms: 3
- Bathrooms: 3
- Full bathrooms: 1
- 3/4 bathrooms: 1
- 1/2 bathrooms: 1
- Main level bathrooms: 1
Primary bedroom
- Level: Upper
Bedroom
- Level: Upper
Bedroom
- Level: Upper
Primary bathroom
- Level: Upper
Bathroom
- Level: Main
Bathroom
- Level: Upper
Den
- Level: Basement
Dining room
- Level: Main
Family room
- Level: Main
Kitchen
- Level: Main
Laundry
- Level: Basement
Living room
- Level: Main
Heating
- Forced Air, Natural Gas
Cooling
- Central Air
Appliances
- Included: Dishwasher, Disposal, Double Oven, Gas Water Heater, Oven, Range Hood, Refrigerator
Features
- Ceiling Fan(s), Eat-in Kitchen, Pantry, Primary Suite, Quartz Counters, Solid Surface Counters, Vaulted Ceiling(s), Walk-In Closet(s)
- Flooring: Carpet, Wood
- Windows: Double Pane Windows
- Basement: Partial
- Has fireplace: Yes
- Fireplace features: Family Room, Gas
Interior area
- Total structure area: 3,045
- Total interior livable area: 3,045 sqft
- Finished area above ground: 2,004
- Finished area below ground: 203
Property
Parking
- Total spaces: 2
- Parking features: Garage - Attached
- Attached garage spaces: 2
Features
- Levels: Two
- Stories: 2
- Patio & porch: Covered, Patio
- Exterior features: Private Yard
- Fencing: Full
Lot
- Size: 9,583 sqft
Details
- Parcel number: R0264604
- Zoning: PDU
- Special conditions: Standard
Construction
Type & style
- Home type: SingleFamily
- Property subtype: Single Family Residence
Materials
- Brick, Frame
- Roof: Composition
Condition
- Updated/Remodeled
- Year built: 1983
Utilities & green energy
- Sewer: Public Sewer
- Water: Public
Community & neighborhood
Location
- Region: Highlands Ranch
- Subdivision: Highlands Ranch
HOA & financial
HOA
- Has HOA: Yes
- HOA fee: $168 quarterly
- Amenities included: Clubhouse, Fitness Center, Park, Playground, Pool, Spa/Hot Tub, Tennis Court(s), Trail(s)
- Services included: Reserve Fund
- Association name: Highlands Ranch
- Association phone: 303-791-8958
Other
Other facts
- Listing terms: Cash,Conventional,FHA,Other,VA Loan
- Ownership: Individual
Price history
| Date | Event | Price |
|---|---|---|
| 7/1/2024 | Sold | $750,000+7.1%$246/sqft |
Source: | ||
| 5/20/2024 | Pending sale | $700,000$230/sqft |
Source: | ||
| 5/15/2024 | Listed for sale | $700,000+118.4%$230/sqft |
Source: | ||
| 8/13/2009 | Sold | $320,500-1.2%$105/sqft |
Source: Public Record Report a problem | ||
| 5/23/2009 | Price change | $324,500-4.4%$107/sqft |
Source: Metro Brokers Southeast Suburban Team Report a problem | ||
Public tax history
| Year | Property taxes | Tax assessment |
|---|---|---|
| 2025 | $4,273 +0.2% | $42,210 -13.9% |
| 2024 | $4,266 +30.5% | $49,030 -0.9% |
| 2023 | $3,270 -3.9% | $49,500 +38.3% |
Find assessor info on the county website
Neighborhood: 80126
Nearby schools
GreatSchools rating
- 8/10Northridge Elementary SchoolGrades: PK-6Distance: 0.4 mi
- 5/10Mountain Ridge Middle SchoolGrades: 7-8Distance: 1.3 mi
- 9/10Mountain Vista High SchoolGrades: 9-12Distance: 2.5 mi
Schools provided by the listing agent
- Elementary: Northridge
- Middle: Mountain Ridge
- High: Mountain Vista
- District: Douglas RE-1
Source: REcolorado. This data may not be complete. We recommend contacting the local school district to confirm school assignments for this home.
Get a cash offer in 3 minutes
Find out how much your home could sell for in as little as 3 minutes with a no-obligation cash offer.
Estimated market value$752,000
Get a cash offer in 3 minutes
Find out how much your home could sell for in as little as 3 minutes with a no-obligation cash offer.
Estimated market value
$752,000



