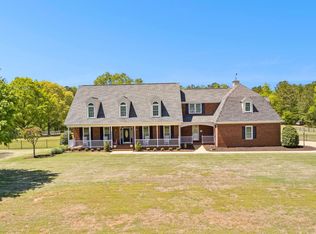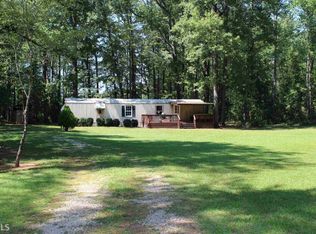THIS MAGNIFICENT ESTATE IS PERFECT FOR THE MOST DISCERNING OF BUYERS!!! From the moment you pull onto the property, it is apparent that No Detail has been overlooked! This One of a Kind Custom Built Home is perfectly placed on almost 39 Acres right in the heart of the most highly sought after area in LaGrange and offers something for everyone in the family. Some of the features include: Spacious floor plan loaded with Amenities, Gourmet Kitchen Stadium Sized Master Suite and En Suite fit for Royalty. Beautifully finished hardwood flooring, Varied Ceiling Heights, Extensive Custom Millwork, Unparalleled Views of an Award Winning back yard featuring custom salt water pool perfectly perched along the edge of your very own Trophy Managed Private Lake, 50X 100 Commercial Grade Shop, Abundance of Privacy and Tranquility, Perfect combination of open fields and old growth hardwoods, just a stones throw from the Overlook 18 Hole Championship Golf Course, Rosemont School District, and only minutes from Pine Mountain, LaGrange, Auburn and Newnan! This is a MUST SEE!
This property is off market, which means it's not currently listed for sale or rent on Zillow. This may be different from what's available on other websites or public sources.

