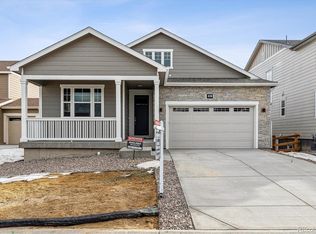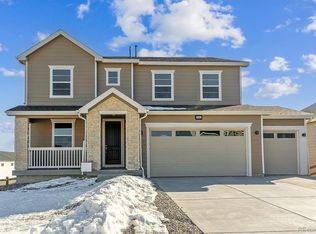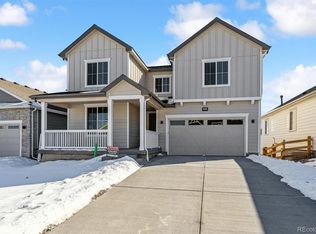Sold for $678,500 on 06/06/25
$678,500
693 Penn Road, Elizabeth, CO 80107
4beds
3,390sqft
Single Family Residence
Built in 2024
9,148 Square Feet Lot
$655,100 Zestimate®
$200/sqft
$3,386 Estimated rent
Home value
$655,100
$576,000 - $740,000
$3,386/mo
Zestimate® history
Loading...
Owner options
Explore your selling options
What's special
*** Temporary 2-1 Rate Buydown Offered – Motivated Seller!***
Why wait for new construction when you can move into this beautifully upgraded home today? Skip the wait and the extra out of pocket expenses—this move-in-ready property includes over $52,000 in premium upgrades and is LESS THAN A YEAR OLD!!!
$30,000 fully landscaped backyard
$14,000 custom window treatments
$8,000 high-end quartz countertops
**Other upgrades include, New Hardware, New plumbing fixtures, New Door Hardware, Feature Walls, custom floor vents and much more.
This home stands out from standard builder-grade models with designer finishes, elevated trim work, and luxury vinyl plank flooring throughout. The open-concept layout is filled with natural light, creating a warm and inviting atmosphere.
Gourmet Kitchen:
Features quartz countertops, stylish backsplash, stainless steel appliances, upgraded gas range, and an oversized island—perfect for entertaining.
Primary Suite Retreat:
Enjoy a spa-like en-suite bathroom and a custom walk-in closet that connects directly to an additional bedroom—ideal for a nursery, dressing room, or extra storage.
Two additional bedrooms offer flexible space for guests, family, or a home office.
Outdoor Living:
Professionally landscaped backyard with custom dog run with dog door access. Also includes a covered patio and a 450 sq ft stamped concrete extension—perfect for gatherings under string lights with views of the greenbelt and star-filled skies.
Enjoy a great location with serene country living—just 15 minutes from downtown Parker and other nearby amenities. The Clubhouse has a pool, Gym and gathering area with monthly community events!
BONUS OFFER:
Use the seller’s preferred lender (Cynthia Laudick, The Mortgage Company) to receive a lender credit and take advantage of a temporary 2-1 rate buydown OR $10K in lender credits.
Don’t miss this opportunity to own a designer-upgraded home with everything already done for you!
Zillow last checked: 8 hours ago
Listing updated: June 06, 2025 at 11:34pm
Listed by:
Devin Lease 720-501-8489 Devin.Coloradorealtor@gmail.com,
Your Castle Real Estate Inc
Bought with:
Stacy Blair, 100078743
Compass - Denver
Source: REcolorado,MLS#: 2736426
Facts & features
Interior
Bedrooms & bathrooms
- Bedrooms: 4
- Bathrooms: 3
- Full bathrooms: 2
- 1/2 bathrooms: 1
- Main level bathrooms: 1
Primary bedroom
- Level: Upper
Bedroom
- Level: Upper
Bedroom
- Level: Upper
Bedroom
- Level: Upper
Primary bathroom
- Level: Upper
Bathroom
- Level: Main
Bathroom
- Level: Upper
Laundry
- Level: Upper
Office
- Level: Main
Heating
- Forced Air, Hot Water, Natural Gas
Cooling
- Central Air
Appliances
- Included: Cooktop, Dishwasher, Disposal, Microwave, Oven, Range, Refrigerator, Self Cleaning Oven
Features
- Kitchen Island, Open Floorplan, Pantry, Primary Suite, Quartz Counters, Smoke Free, Walk-In Closet(s)
- Flooring: Carpet, Vinyl
- Windows: Double Pane Windows, Window Coverings, Window Treatments
- Basement: Full,Unfinished
Interior area
- Total structure area: 3,390
- Total interior livable area: 3,390 sqft
- Finished area above ground: 2,401
Property
Parking
- Total spaces: 3
- Parking features: Garage - Attached
- Attached garage spaces: 3
Features
- Levels: Two
- Stories: 2
- Patio & porch: Covered, Front Porch, Patio
- Exterior features: Dog Run
- Fencing: Full
- Has view: Yes
- View description: Plains, Valley
Lot
- Size: 9,148 sqft
- Features: Greenbelt, Landscaped, Open Space, Sprinklers In Front, Sprinklers In Rear
Details
- Parcel number: R124090
- Special conditions: Standard
Construction
Type & style
- Home type: SingleFamily
- Property subtype: Single Family Residence
Materials
- Frame, Vinyl Siding
- Roof: Composition
Condition
- New Construction,Updated/Remodeled
- New construction: Yes
- Year built: 2024
Details
- Builder model: Pinnicle
- Builder name: Lennar
Utilities & green energy
- Sewer: Public Sewer
- Water: Public
Community & neighborhood
Security
- Security features: Carbon Monoxide Detector(s), Security Entrance, Smoke Detector(s), Video Doorbell
Location
- Region: Elizabeth
- Subdivision: Independence
HOA & financial
HOA
- Has HOA: Yes
- Association name: Independence Metro District
- Association phone: 303-662-1999
Other
Other facts
- Listing terms: Cash,Conventional,FHA,VA Loan
- Ownership: Agent Owner
Price history
| Date | Event | Price |
|---|---|---|
| 6/6/2025 | Sold | $678,500$200/sqft |
Source: | ||
| 4/28/2025 | Pending sale | $678,500$200/sqft |
Source: | ||
| 4/18/2025 | Price change | $678,500-1.7%$200/sqft |
Source: | ||
| 4/6/2025 | Price change | $689,999-0.7%$204/sqft |
Source: | ||
| 3/24/2025 | Price change | $694,999-0.7%$205/sqft |
Source: | ||
Public tax history
Tax history is unavailable.
Neighborhood: 80107
Nearby schools
GreatSchools rating
- 6/10Singing Hills Elementary SchoolGrades: K-5Distance: 1.8 mi
- 5/10Elizabeth Middle SchoolGrades: 6-8Distance: 5.5 mi
- 6/10Elizabeth High SchoolGrades: 9-12Distance: 5.4 mi
Schools provided by the listing agent
- Elementary: Singing Hills
- Middle: Elizabeth
- High: Elizabeth
- District: Elizabeth C-1
Source: REcolorado. This data may not be complete. We recommend contacting the local school district to confirm school assignments for this home.
Get a cash offer in 3 minutes
Find out how much your home could sell for in as little as 3 minutes with a no-obligation cash offer.
Estimated market value
$655,100
Get a cash offer in 3 minutes
Find out how much your home could sell for in as little as 3 minutes with a no-obligation cash offer.
Estimated market value
$655,100


