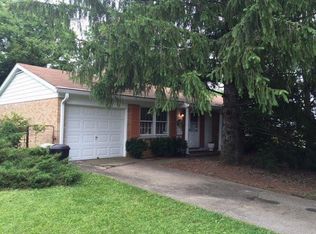Sold for $260,000 on 09/26/25
$260,000
693 Peach Tree Ln, Erlanger, KY 41018
4beds
--sqft
Single Family Residence, Residential
Built in 1973
10,018.8 Square Feet Lot
$262,200 Zestimate®
$--/sqft
$1,766 Estimated rent
Home value
$262,200
$244,000 - $283,000
$1,766/mo
Zestimate® history
Loading...
Owner options
Explore your selling options
What's special
This impeccably updated ranch offers a thoughtful blend of modern improvements & classic charm, all situated on a large corner lot in a convenient location just minutes from downtown Cincinnati & major interstates. Inside, the home features refinished hardwood floors & a functional floor plan designed for comfort & flexibility. The fully equipped kitchen includes 42'' upper cabinets, stainless steel appliances, a pot filler above the range & direct access to the attached garage—ideal for unloading groceries or everyday convenience. The finished lower level adds valuable square footage—perfect for a recreation room, home gym, additional living space, or storage. A centrally located room on the main level can serve as a third bedroom, office, or flex space & includes direct walkout access to the backyard. Outdoor living is just as impressive. The fenced-in backyard features a brand-new concrete patio, offering plenty of room for relaxing or outdoor dining. A full privacy fence surrounds the yard, creating a peaceful space. Additional updates include a new roof (2020), updated fencing & fresh finishes throughout. The one-car garage provides both covered parking & addl storage.
Zillow last checked: 8 hours ago
Listing updated: October 26, 2025 at 10:16pm
Listed by:
The Parker Group 859-525-7900,
Huff Realty - Florence
Bought with:
Aileen Taylor, 239975
Huff Realty - Florence
Source: NKMLS,MLS#: 635056
Facts & features
Interior
Bedrooms & bathrooms
- Bedrooms: 4
- Bathrooms: 1
- Full bathrooms: 1
Primary bedroom
- Features: Window Treatments, Ceiling Fan(s), Hardwood Floors
- Level: First
- Area: 144
- Dimensions: 12 x 12
Bedroom 2
- Features: Window Treatments, Ceiling Fan(s), Hardwood Floors
- Level: First
- Area: 132
- Dimensions: 12 x 11
Bedroom 3
- Description: Barn Doors
- Features: Walk-Out Access, Hardwood Floors
- Level: First
- Area: 99
- Dimensions: 11 x 9
Bedroom 4
- Features: Carpet Flooring, Window Treatments
- Level: Lower
- Area: 81
- Dimensions: 9 x 9
Other
- Description: Blinds, Hidden Storage Shelves
- Features: Carpet Flooring, See Remarks
- Level: Lower
- Area: 380
- Dimensions: 20 x 19
Kitchen
- Description: Tile Backsplash, 42' Cabinets, Pot Filler, Blinds
- Features: Walk-Out Access, Wood Flooring, Eat-in Kitchen, See Remarks, Hardwood Floors
- Level: First
- Area: 165
- Dimensions: 15 x 11
Laundry
- Features: Utility Sink
- Level: Lower
- Area: 216
- Dimensions: 18 x 12
Living room
- Description: Closet
- Features: Walk-Out Access, Window Treatments, Ceiling Fan(s), See Remarks, Hardwood Floors
- Level: First
- Area: 216
- Dimensions: 18 x 12
Other
- Features: Storage
- Level: Lower
- Area: 120
- Dimensions: 15 x 8
Primary bath
- Features: Ceramic Tile Flooring, Tub With Shower
- Level: First
- Area: 40
- Dimensions: 8 x 5
Heating
- Forced Air
Cooling
- Central Air
Appliances
- Included: Stainless Steel Appliance(s), Electric Range, Dishwasher, Disposal, Microwave, Refrigerator
- Laundry: Electric Dryer Hookup, Laundry Room, Washer Hookup
Features
- Laminate Counters, Storage, Eat-in Kitchen, Built-in Features, Ceiling Fan(s)
- Doors: Barn Door(s), Multi Panel Doors
- Windows: Vinyl Frames
- Basement: Full
Property
Parking
- Total spaces: 1
- Parking features: Driveway, Garage, Off Street
- Garage spaces: 1
- Has uncovered spaces: Yes
Features
- Levels: One
- Stories: 1
- Patio & porch: Patio
- Exterior features: Private Yard
- Fencing: Privacy,Wood
- Has view: Yes
- View description: Neighborhood
Lot
- Size: 10,018 sqft
- Dimensions: 120 x 104 x 100 x 82
- Features: Cleared, Corner Lot, Level
Details
- Parcel number: 071.0004078.00
- Zoning description: Residential
Construction
Type & style
- Home type: SingleFamily
- Architectural style: Ranch
- Property subtype: Single Family Residence, Residential
Materials
- Brick, Wood Siding
- Foundation: Poured Concrete
- Roof: Shingle
Condition
- Existing Structure
- New construction: No
- Year built: 1973
Utilities & green energy
- Sewer: Public Sewer
- Water: Public
- Utilities for property: Natural Gas Available, Sewer Available, Water Available
Community & neighborhood
Location
- Region: Erlanger
Other
Other facts
- Road surface type: Paved
Price history
| Date | Event | Price |
|---|---|---|
| 9/26/2025 | Sold | $260,000-3.7% |
Source: | ||
| 8/13/2025 | Pending sale | $269,900 |
Source: | ||
| 8/6/2025 | Price change | $269,900-1.9% |
Source: | ||
| 7/2/2025 | Listed for sale | $275,000+10% |
Source: | ||
| 3/28/2024 | Sold | $250,000+0% |
Source: | ||
Public tax history
| Year | Property taxes | Tax assessment |
|---|---|---|
| 2022 | $1,435 +4.4% | $125,000 +4.6% |
| 2021 | $1,374 +9.2% | $119,500 +18.1% |
| 2020 | $1,258 | $101,170 |
Find assessor info on the county website
Neighborhood: 41018
Nearby schools
GreatSchools rating
- 4/10Florence Elementary SchoolGrades: PK-5Distance: 2.3 mi
- 3/10Rector A. Jones Middle SchoolGrades: 6-8Distance: 3.1 mi
- 4/10Boone County High SchoolGrades: 9-12Distance: 2 mi
Schools provided by the listing agent
- Elementary: Florence Elementary
- Middle: Jones Middle School
- High: Boone County High
Source: NKMLS. This data may not be complete. We recommend contacting the local school district to confirm school assignments for this home.

Get pre-qualified for a loan
At Zillow Home Loans, we can pre-qualify you in as little as 5 minutes with no impact to your credit score.An equal housing lender. NMLS #10287.
