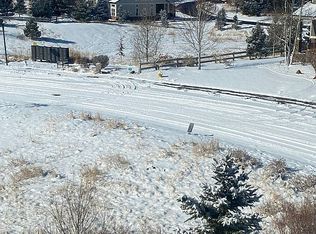Situated on a PREMIUM LOT backing to open space with MOUNTAIN views! This beautiful BACKCOUNTRY home is sure to impress. You will fall in love with the backyard oasis- with water feature, hot tub, gas fire pit, and lovely pavilion with electronic blinds & custom chandelier, plus zero-scape and turf area for low maintenance. You will love entertaining in the lower level, boasting large family room, dining area with wet bar and thermostat controlled 500 bottle wine cellar. The finished basement also has a private guest suite , 3/4 bath and plenty of storage. The upper level is perfectly laid out with 3 bedrooms plus a loft area which makes a perfect home office or play room. Lots of designer touches and upgrades throughout. Extended 3 car garage with floor coating. Visit Backcountry's award winning Sundial house with resort style pools, fitness center, spa treatment rooms, bar area offers happy hour with live music and activities for all ages. Hundreds of acres of open space to hike and bike! Playgrounds and ponds to enjoy year round. This gated community has it all!
This property is off market, which means it's not currently listed for sale or rent on Zillow. This may be different from what's available on other websites or public sources.
