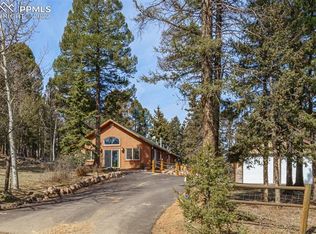Sold for $470,000
$470,000
693 Kutsu Ridge Rd, Florissant, CO 80816
3beds
2,464sqft
Single Family Residence
Built in 1994
0.69 Acres Lot
$461,100 Zestimate®
$191/sqft
$2,442 Estimated rent
Home value
$461,100
Estimated sales range
Not available
$2,442/mo
Zestimate® history
Loading...
Owner options
Explore your selling options
What's special
This charming 3-bedroom, 2-bath raised ranch is tucked away on a beautiful wooded lot with stunning Pikes Peak views. Whether you're sipping coffee on the front deck, grilling with friends on the back deck, or unwinding by the gas fireplace, this home is designed for relaxation. The luxury vinyl flooring adds style and durability, while the wood-burning stove in the basement brings that extra touch of warmth for chilly Colorado nights. Plus, the oversized two-car garage provides plenty of space for your vehicles, tools, and outdoor gear. Conveniently located just 5 minutes from Hwy 24 and only 45 minutes to the heart of Colorado Springs, this home offers the perfect balance of mountain serenity and easy accessibility to city amenities.
Zillow last checked: 8 hours ago
Listing updated: July 22, 2025 at 03:30pm
Listed by:
Dylan Kleinert 719-352-5614,
Keller Williams Clients Choice Realty
Bought with:
Jessica Schwab PSA
Coldwell Banker 1st Choice Realty
Source: Pikes Peak MLS,MLS#: 8621134
Facts & features
Interior
Bedrooms & bathrooms
- Bedrooms: 3
- Bathrooms: 2
- Full bathrooms: 2
Primary bedroom
- Level: Main
- Area: 195 Square Feet
- Dimensions: 15 x 13
Heating
- Forced Air, Natural Gas
Cooling
- Ceiling Fan(s)
Appliances
- Included: Dishwasher, Disposal, Dryer, Gas in Kitchen, Microwave, Oven, Range, Refrigerator, Washer
- Laundry: Electric Hook-up, Main Level
Features
- Vaulted Ceiling(s), Breakfast Bar, Pantry
- Flooring: Carpet, Ceramic Tile, Luxury Vinyl
- Basement: Full,Partially Finished
- Number of fireplaces: 2
- Fireplace features: Basement, Gas, Two
Interior area
- Total structure area: 2,464
- Total interior livable area: 2,464 sqft
- Finished area above ground: 1,568
- Finished area below ground: 896
Property
Parking
- Total spaces: 2
- Parking features: Attached, Garage Door Opener, Oversized
- Attached garage spaces: 2
Features
- Patio & porch: Wood Deck
- Has view: Yes
- View description: Mountain(s), View of Pikes Peak
Lot
- Size: 0.69 Acres
- Features: Wooded
Details
- Additional structures: Storage
- Parcel number: 8545161080100
Construction
Type & style
- Home type: SingleFamily
- Architectural style: Ranch
- Property subtype: Single Family Residence
Materials
- Masonite, Frame
- Roof: Composite Shingle
Condition
- Existing Home
- New construction: No
- Year built: 1994
Utilities & green energy
- Water: Cistern, Well
- Utilities for property: Electricity Connected, Natural Gas Connected
Green energy
- Indoor air quality: Radon System
Community & neighborhood
Location
- Region: Florissant
Other
Other facts
- Listing terms: Cash,Conventional
Price history
| Date | Event | Price |
|---|---|---|
| 7/22/2025 | Sold | $470,000-2.1%$191/sqft |
Source: | ||
| 6/22/2025 | Pending sale | $480,000$195/sqft |
Source: | ||
| 6/14/2025 | Price change | $480,000-3%$195/sqft |
Source: | ||
| 6/5/2025 | Listed for sale | $495,000+138.1%$201/sqft |
Source: | ||
| 10/30/2014 | Sold | $207,900-1%$84/sqft |
Source: Public Record Report a problem | ||
Public tax history
| Year | Property taxes | Tax assessment |
|---|---|---|
| 2024 | $2,348 +20.1% | $28,230 -12.4% |
| 2023 | $1,955 | $32,230 +32.1% |
| 2022 | $1,955 +25.7% | $24,390 |
Find assessor info on the county website
Neighborhood: 80816
Nearby schools
GreatSchools rating
- 8/10Summit Elementary SchoolGrades: PK-5Distance: 4.8 mi
- 8/10Woodland Park Middle SchoolGrades: 6-8Distance: 11.1 mi
- 6/10Woodland Park High SchoolGrades: 9-12Distance: 10.9 mi
Schools provided by the listing agent
- District: Woodland Park RE2
Source: Pikes Peak MLS. This data may not be complete. We recommend contacting the local school district to confirm school assignments for this home.
Get pre-qualified for a loan
At Zillow Home Loans, we can pre-qualify you in as little as 5 minutes with no impact to your credit score.An equal housing lender. NMLS #10287.
