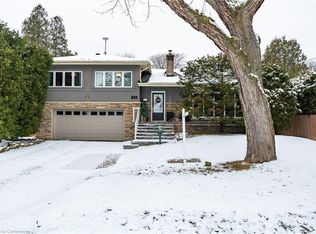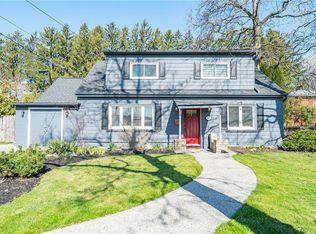Sold for $1,775,000
C$1,775,000
693 King Rd, Burlington, ON L7T 3K5
4beds
2,670sqft
Single Family Residence, Residential
Built in ----
0.32 Acres Lot
$-- Zestimate®
C$665/sqft
C$4,542 Estimated rent
Home value
Not available
Estimated sales range
Not available
$4,542/mo
Loading...
Owner options
Explore your selling options
What's special
South Aldershot sought-after location 2 story charming renovated cape cod home on a mature 70' x 199' professionally landscaped property w/Inground pool. Beautiful renovations throughout include Custom kitchen w/granite, built-in appliances, new flooring and staircase 2024, and timeless crown mouldings. Circular driveway with parking up to 10 cars and double heated garage. 4+1bedrooms & 3+1 Bathrooms. Other features: Salt water pool (19), Re-shingled (15), Furnace (23), Central air (13), Windows (07), Doors (07), 2 sheds. Perfect for a large family. Easy highway access and steps to schools, Spencers on the Lake, and Burlington Golf & Country Club.
Zillow last checked: 8 hours ago
Listing updated: August 19, 2025 at 01:04pm
Listed by:
Lisa Weber, Broker,
RE/MAX Escarpment Realty Inc.
Source: ITSO,MLS®#: 40711041Originating MLS®#: Cornerstone Association of REALTORS®
Facts & features
Interior
Bedrooms & bathrooms
- Bedrooms: 4
- Bathrooms: 3
- Full bathrooms: 2
- 1/2 bathrooms: 1
- Main level bathrooms: 1
- Main level bedrooms: 1
Other
- Level: Second
Bedroom
- Level: Main
Bedroom
- Level: Second
Bedroom
- Level: Second
Bathroom
- Features: 2-Piece
- Level: Main
Bathroom
- Features: 4-Piece, Ensuite
- Level: Second
Bathroom
- Features: 4-Piece
- Level: Second
Basement
- Features: 3-Piece
- Level: Basement
Dining room
- Level: Main
Family room
- Level: Main
Foyer
- Level: Main
Kitchen
- Level: Main
Laundry
- Level: Basement
Living room
- Level: Main
Recreation room
- Level: Basement
Storage
- Level: Basement
Heating
- Forced Air
Cooling
- Central Air
Appliances
- Included: Water Heater, Dryer, Refrigerator, Stove, Washer
- Laundry: In Basement
Features
- Basement: Full,Partially Finished
- Has fireplace: Yes
- Fireplace features: Gas
Interior area
- Total structure area: 2,670
- Total interior livable area: 2,670 sqft
- Finished area above ground: 2,670
Property
Parking
- Total spaces: 10
- Parking features: Attached Garage, Circular Driveway, Private Drive Double Wide
- Attached garage spaces: 2
- Uncovered spaces: 8
Features
- Frontage type: East
- Frontage length: 70.21
Lot
- Size: 0.32 Acres
- Dimensions: 70.21 x 199.6
- Features: Urban, Park, Public Transit, Schools
Details
- Parcel number: 070950010
- Zoning: R2
- Other equipment: Pool Equipment
Construction
Type & style
- Home type: SingleFamily
- Architectural style: Two Story
- Property subtype: Single Family Residence, Residential
Materials
- Aluminum Siding, Brick, Vinyl Siding
- Foundation: Poured Concrete
- Roof: Asphalt Shing
Condition
- 51-99 Years
- New construction: No
Utilities & green energy
- Sewer: Sewer (Municipal)
- Water: Municipal
Community & neighborhood
Location
- Region: Burlington
Price history
| Date | Event | Price |
|---|---|---|
| 8/18/2025 | Sold | C$1,775,000-11.2%C$665/sqft |
Source: ITSO #40711041 Report a problem | ||
| 8/9/2023 | Listing removed | -- |
Source: | ||
| 6/23/2023 | Listed for sale | C$1,999,000C$749/sqft |
Source: | ||
Public tax history
Tax history is unavailable.
Neighborhood: Aldershot
Nearby schools
GreatSchools rating
No schools nearby
We couldn't find any schools near this home.

