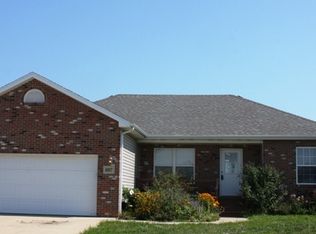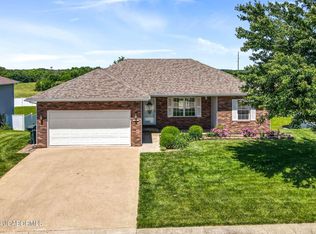Step inside this charming, split bedroom ranch and instantly fall in love with spacious open floor plan! Situated in highly sought Southwind Lake Estates, this 4 bed, 3 bath home, 2 car garage on main level, fully finished basement will give you total 2,577 sq ft generous space to move about and beautiful country view. Kitchen/dining features breakfast bar, stainless steel appliances, open to great room. Main level living boasts wood floors, walk out to updated upper deck and covered patio below ideal for BBQ, quietly enjoying nature view. Retreat to split master bed, large master bath with 2 sink vanity/walk in closet, adjacent to convenient laundry room off of garage. Finished basement offers 4th bed, 3rd bath, lots of extra space for entertaining guests, kids' gaming, or hobbies.
This property is off market, which means it's not currently listed for sale or rent on Zillow. This may be different from what's available on other websites or public sources.

