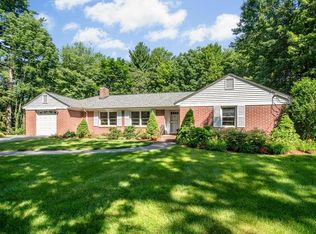Please submit all offers by Tuesday 12th by 5:00. Multiple offers have been received. This home has been owned and loved by the same family for decades. Great mud room ! Beautiful hardwood floors throughout the dining and living room and bedrooms. Freshly painted throughout. Dining room has built ins. Your den or office has lots of windows. Three good size bedrooms upstairs; all with built ins. Full bath on the second floor. Newer furnace and water heater. The additional building with multiply rooms has a new roof and electric panel! Anyone needing a separate space for business, tools and equipment, hobby or any other possibility, this is the place for you! All this on a quiet street. Time to make your move!!!
This property is off market, which means it's not currently listed for sale or rent on Zillow. This may be different from what's available on other websites or public sources.
