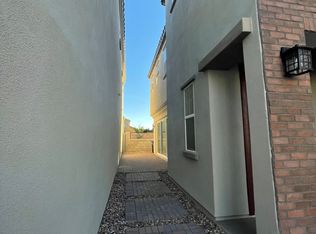Lovely home located is the master planned community: Layton Lakes. Enjoy the community lake, large gazebo with plenty of space to host family gatherings and it has adjoining playground.
This home is located on. a large cul-de-sac street with no houses in front of the home. Your view from the home is to a Greenbelt and play area. This newer home has almost 1800 ft. , and is a split floor plan with the secondary bedrooms on one of the side of the home adjacent to an extra large bathroom. And the master bdrm is on the opposite side of the house which is separated by kitchen.
The master bedroom is oversized and has an extra large walk-in closet with an additional separate closet with shelves
The kitchen is very open and has granite countertops with a large island for 4 to 5 barstools, pull out selves in all the lower cabinets and has a very spacious pantry.
The backyard is large and spacious. The home comes with a water softener, which is good for our hair and skin
The home has three AC/heating controls. One controls, the secondary bedrooms, one controls the main portion of the house, such as the great room and kitchen. And the master bedroom has its own control. So no need to heat or cool the whole entire house at once.
The home has a security camera system hardwired and installed in the home, but is currently disconnected. But if you choose, you can connect it and get FREE Camera service to see who's coming and going and you can upgrade to monitoring service for small monthly fee
The home is just 1 mile from the 202 freeway and just 2 miles from tons of shopping and restaurants
The home is move-in ready. Welcome home
The avg water/trash bill is over $100 per month. This will be added to the rent payment. The lease is for a minimum of 1 year. No smoking inside the home and no pets
House for rent
Accepts Zillow applications
$2,395/mo
693 E Drexel Ct, Gilbert, AZ 85297
3beds
1,750sqft
Price is base rent and doesn't include required fees.
Single family residence
Available now
No pets
Central air
In unit laundry
-- Parking
-- Heating
What's special
Split floor planLarge islandSpacious pantryCul-de-sac streetExtra large walk-in closetGranite countertopsLarge gazebo
- 18 days
- on Zillow |
- -- |
- -- |
Travel times
Facts & features
Interior
Bedrooms & bathrooms
- Bedrooms: 3
- Bathrooms: 2
- Full bathrooms: 2
Cooling
- Central Air
Appliances
- Included: Dishwasher, Dryer, Microwave, Oven, Refrigerator, Washer
- Laundry: In Unit
Features
- Walk In Closet
- Flooring: Carpet, Tile
Interior area
- Total interior livable area: 1,750 sqft
Property
Parking
- Details: Contact manager
Features
- Exterior features: Other, Utilities fee required, Walk In Closet
Details
- Parcel number: 31323507
Construction
Type & style
- Home type: SingleFamily
- Property subtype: Single Family Residence
Community & HOA
Location
- Region: Gilbert
Financial & listing details
- Lease term: 1 Year
Price history
| Date | Event | Price |
|---|---|---|
| 5/6/2025 | Listed for rent | $2,395$1/sqft |
Source: Zillow Rentals | ||
| 5/5/2025 | Listing removed | $2,395$1/sqft |
Source: Zillow Rentals | ||
| 4/22/2025 | Price change | $2,395-2.2%$1/sqft |
Source: Zillow Rentals | ||
| 3/27/2025 | Price change | $2,450-1.8%$1/sqft |
Source: Zillow Rentals | ||
| 2/11/2025 | Listed for rent | $2,495+13.9%$1/sqft |
Source: Zillow Rentals | ||
![[object Object]](https://photos.zillowstatic.com/fp/c5649273a2f8f462a2211692d0d2634e-p_i.jpg)
