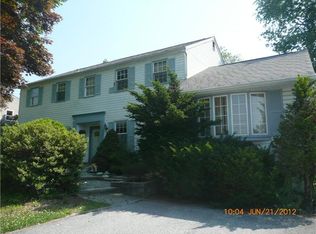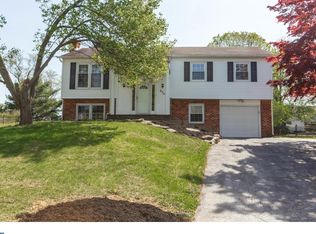Welcome to this spacious home waiting for new owners to make it their own! 7 bedrooms, 2 full baths and 2 half baths make this home such a unique find. Enter into the foyer with two coat closets, formal living space to the right with wainscotting and built in shelves with large front window for great natural lighting. Dining room is open to the large upgraded kitchen featuring granite counters, tile flooring, and plenty of cabinet storage. The main level offers an office space years ago converted from a garage with additional unfinished storage space. Powder room with laundry hook up is easily accessible off the kitchen. Family room with wood burning fireplace, wired for surround sound, and recessed lights. Sun room access from family room is a great 4 season space. Backyard has a deck to the above ground pool and fenced in yard. The second level offers 3 nicely sized bedrooms to the left. Go to the right and find an upgraded hall bathroom with jet tub, nice vanity and tile flooring. A bedroom once used as a walk in closet, two additional bedrooms, and finally a master suite with full bathroom and walk in closet. Finished basement offers tile flooring, a wet bar, powder room, and another laundry room. Make your appointment today to see this home!!
This property is off market, which means it's not currently listed for sale or rent on Zillow. This may be different from what's available on other websites or public sources.


