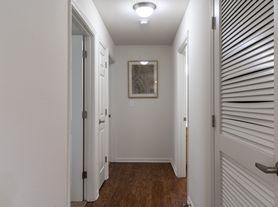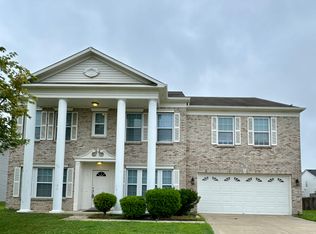This well-maintained 3-bedroom, 2.5-bath home offers 1,677 sq ft of functional living space. Laminate hardwood floors run throughout, adding a clean and consistent look. The fireplace serves as a focal point in the main living area, and the upstairs loft provides flexible space for an office or additional living area. Outside, the fenced backyard features a privacy fence and overlooks a quiet pond. Conveniently located just minutes from Greenwood and I-65, this home offers a practical layout in a great location.
lease will be renewed yearly
House for rent
Accepts Zillow applications
$2,300/mo
693 Cembra Dr, Greenwood, IN 46143
3beds
2,700sqft
Price may not include required fees and charges.
Single family residence
Available now
Cats, dogs OK
Central air
In unit laundry
Attached garage parking
Forced air
What's special
Privacy fenceFenced backyardQuiet pondLaminate hardwood floors
- 8 days |
- -- |
- -- |
Travel times
Facts & features
Interior
Bedrooms & bathrooms
- Bedrooms: 3
- Bathrooms: 3
- Full bathrooms: 3
Heating
- Forced Air
Cooling
- Central Air
Appliances
- Included: Dishwasher, Dryer, Microwave, Oven, Refrigerator, Washer
- Laundry: In Unit
Features
- Flooring: Carpet, Hardwood
Interior area
- Total interior livable area: 2,700 sqft
Property
Parking
- Parking features: Attached
- Has attached garage: Yes
- Details: Contact manager
Accessibility
- Accessibility features: Disabled access
Features
- Exterior features: Heating system: Forced Air
Details
- Parcel number: 410508032209000030
Construction
Type & style
- Home type: SingleFamily
- Property subtype: Single Family Residence
Community & HOA
Location
- Region: Greenwood
Financial & listing details
- Lease term: 1 Year
Price history
| Date | Event | Price |
|---|---|---|
| 10/23/2025 | Listed for rent | $2,300+4.5%$1/sqft |
Source: Zillow Rentals | ||
| 8/23/2025 | Listing removed | $2,200$1/sqft |
Source: Zillow Rentals | ||
| 8/8/2025 | Listed for rent | $2,200$1/sqft |
Source: Zillow Rentals | ||
| 7/13/2025 | Listing removed | $2,200$1/sqft |
Source: Zillow Rentals | ||
| 6/18/2025 | Price change | $2,200+2.3%$1/sqft |
Source: Zillow Rentals | ||

