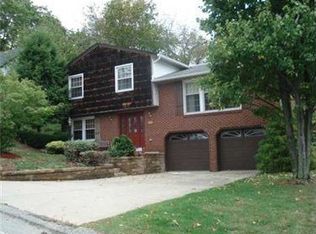Sold for $235,000 on 06/16/23
$235,000
693 Blue Ridge Rd, Pittsburgh, PA 15239
4beds
--sqft
Single Family Residence
Built in 1972
9,626.76 Square Feet Lot
$270,800 Zestimate®
$--/sqft
$2,646 Estimated rent
Home value
$270,800
$255,000 - $287,000
$2,646/mo
Zestimate® history
Loading...
Owner options
Explore your selling options
What's special
Unique & Spacious home in Plum’s Holiday Park Area. Large Living Rm has a Beautiful Electric Fireplace, Beamed Ceilings & Hardwood Floor. Beams & Hardwood flow into the Dining Rm, where you will find Newer Pella Sliders to a Huge Screened Porch w/ Trex Floor. Here you can Entertain Guests, or just relax & enjoy the views of Nature. Dining Rm Opens to an Updated Kitchen, featuring Cherry Cabinets, SS Appliances, Glass Backsplash, Granite Counters, Pantry w/ Sliding Shelves, Ceramic Flooring & a Tubular Skylight. Ceramic Floor & Lovely Ceramic Walls & Glass Tile is found in the Updated Bath, accessible from the Master BedRm. 3 of 4 BedRms have exposed Hardwood Floors. 2 More Skylights on the 2nd Floor. You'll Love the Large Family Rm w/ Pellet Stove & Lrg Closets. Laundry Incl. Washer & Dryer. Level Back Yard w/ Stone Patio. Extra Wide Driveway. New Vinyl Siding on Front of the House. Many Rooms were just Painted. Convenient Location, Close to Shopping and Major Roadways. Home Warranty.
Zillow last checked: 8 hours ago
Listing updated: June 16, 2023 at 12:12pm
Listed by:
Sam Pace 724-327-0444,
BERKSHIRE HATHAWAY THE PREFERRED REALTY
Bought with:
Allyson Masson, RS354971
REDFIN CORPORATION
Source: WPMLS,MLS#: 1605711 Originating MLS: West Penn Multi-List
Originating MLS: West Penn Multi-List
Facts & features
Interior
Bedrooms & bathrooms
- Bedrooms: 4
- Bathrooms: 3
- Full bathrooms: 2
- 1/2 bathrooms: 1
Primary bedroom
- Level: Main
- Dimensions: 13x11
Bedroom 2
- Level: Main
- Dimensions: 12x11
Bedroom 3
- Level: Upper
- Dimensions: 14x13
Bedroom 4
- Level: Upper
- Dimensions: 14x12
Dining room
- Level: Main
- Dimensions: 11x11
Entry foyer
- Level: Main
- Dimensions: 6x4
Family room
- Level: Lower
- Dimensions: 20x17
Kitchen
- Level: Main
- Dimensions: 12x9
Laundry
- Level: Basement
- Dimensions: 14x7
Living room
- Level: Main
- Dimensions: 18x11
Heating
- Forced Air, Gas
Cooling
- Central Air
Appliances
- Included: Some Electric Appliances, Dryer, Dishwasher, Disposal, Microwave, Refrigerator, Stove, Washer
Features
- Pantry, Window Treatments
- Flooring: Ceramic Tile, Hardwood, Laminate
- Windows: Window Treatments
- Basement: Finished
- Number of fireplaces: 1
- Fireplace features: Electric, Family/Living/Great Room
Property
Parking
- Total spaces: 1
- Parking features: Built In, Garage Door Opener
- Has attached garage: Yes
Features
- Levels: One and One Half
- Stories: 1
- Pool features: None
Lot
- Size: 9,626 sqft
- Dimensions: 61 x 109 x 89 x 115
Details
- Parcel number: 1240N00116000000
Construction
Type & style
- Home type: SingleFamily
- Architectural style: Cape Cod
- Property subtype: Single Family Residence
Materials
- Brick, Frame
- Roof: Asphalt
Condition
- Resale
- Year built: 1972
Details
- Warranty included: Yes
Utilities & green energy
- Sewer: Public Sewer
- Water: Public
Community & neighborhood
Location
- Region: Pittsburgh
- Subdivision: Holiday Park
Price history
| Date | Event | Price |
|---|---|---|
| 6/16/2023 | Sold | $235,000 |
Source: | ||
| 6/5/2023 | Pending sale | $235,000 |
Source: BHHS broker feed #1605711 Report a problem | ||
| 5/18/2023 | Contingent | $235,000 |
Source: | ||
| 5/15/2023 | Listed for sale | $235,000 |
Source: | ||
Public tax history
| Year | Property taxes | Tax assessment |
|---|---|---|
| 2025 | $3,414 +8.8% | $94,000 |
| 2024 | $3,138 +605.8% | $94,000 |
| 2023 | $445 | $94,000 |
Find assessor info on the county website
Neighborhood: 15239
Nearby schools
GreatSchools rating
- 4/10Center Elementary SchoolGrades: K-4Distance: 2.7 mi
- 4/10Plum Middle SchoolGrades: 7-8Distance: 0.5 mi
- 6/10Plum Senior High SchoolGrades: 9-12Distance: 4.2 mi
Schools provided by the listing agent
- District: Plum Boro
Source: WPMLS. This data may not be complete. We recommend contacting the local school district to confirm school assignments for this home.

Get pre-qualified for a loan
At Zillow Home Loans, we can pre-qualify you in as little as 5 minutes with no impact to your credit score.An equal housing lender. NMLS #10287.
Sell for more on Zillow
Get a free Zillow Showcase℠ listing and you could sell for .
$270,800
2% more+ $5,416
With Zillow Showcase(estimated)
$276,216