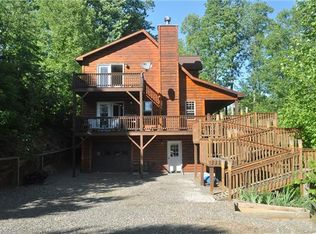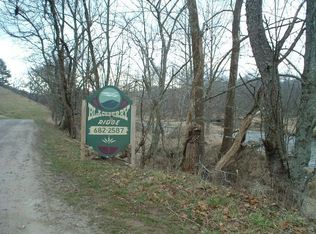Closed
$445,000
693 Blackberry Ridge Rd, Burnsville, NC 28714
2beds
1,641sqft
Single Family Residence
Built in 2006
0.88 Acres Lot
$445,600 Zestimate®
$271/sqft
$1,710 Estimated rent
Home value
$445,600
Estimated sales range
Not available
$1,710/mo
Zestimate® history
Loading...
Owner options
Explore your selling options
What's special
Nestled on the serene westside of town, Just 30 minutes from the vibrant city of Asheville and a mere 10 minutes from the picturesque town of Burnsville, this enchanting mountain cabin offers the perfect blend of tranquility and convenience.
Featuring breathtaking mountain views, this cozy 2-bedroom, 2-bathroom retreat has been a popular Airbnb destination, providing a welcoming escape for guests seeking peace and natural beauty. The cabin boasts an inviting open floor plan with abundant natural light, highlighting the stunning surroundings.
The lower level, a daylight basement, presents an incredible opportunity to expand your living space. With an additional 900 sq ft waiting to be transformed, this space can easily be completed by adding flooring and a mini-split system. The plumbing is already in place for a bathroom, making it a straightforward and rewarding project.
A home or garage could be built on the additional lot. Very private
Zillow last checked: 8 hours ago
Listing updated: August 31, 2025 at 11:18am
Listing Provided by:
Melissa Miller laneyh41@gmail.com,
Absolute Bespoke Properties LLC,
Danielle Miller,
Absolute Bespoke Properties LLC
Bought with:
Erica Deaton
Whispering Pines Mountain Real Estate
Source: Canopy MLS as distributed by MLS GRID,MLS#: 4261238
Facts & features
Interior
Bedrooms & bathrooms
- Bedrooms: 2
- Bathrooms: 2
- Full bathrooms: 2
- Main level bedrooms: 1
Primary bedroom
- Level: Main
Bedroom s
- Level: Upper
Bathroom full
- Level: Main
Bathroom full
- Level: Upper
Basement
- Level: Basement
Other
- Level: Upper
Bonus room
- Level: Basement
Dining room
- Level: Main
Exercise room
- Level: Basement
Family room
- Level: Basement
Flex space
- Level: Basement
Kitchen
- Level: Main
Laundry
- Level: Main
Living room
- Features: Ceiling Fan(s), Walk-In Closet(s)
- Level: Main
Loft
- Level: Upper
Other
- Level: Basement
Office
- Level: Basement
Recreation room
- Level: Basement
Workshop
- Level: Basement
Heating
- Heat Pump, Propane, Wood Stove
Cooling
- Central Air, Heat Pump
Appliances
- Included: Dishwasher, Dryer, Electric Cooktop, Electric Oven, Electric Range, Microwave, Oven, Refrigerator, Tankless Water Heater, Washer, Washer/Dryer
- Laundry: Inside, Main Level
Features
- Sauna
- Flooring: Carpet, Wood
- Doors: Insulated Door(s), Storm Door(s)
- Windows: Insulated Windows
- Basement: Basement Garage Door,Daylight,Exterior Entry,Interior Entry,Partially Finished,Storage Space,Walk-Out Access,Walk-Up Access
- Fireplace features: Living Room
Interior area
- Total structure area: 1,641
- Total interior livable area: 1,641 sqft
- Finished area above ground: 1,641
- Finished area below ground: 0
Property
Parking
- Total spaces: 5
- Parking features: Basement, Driveway, Attached Garage, Garage on Main Level
- Attached garage spaces: 1
- Uncovered spaces: 4
Features
- Levels: One and One Half
- Stories: 1
- Patio & porch: Covered, Deck, Front Porch, Porch, Side Porch, Wrap Around
- Exterior features: Fire Pit
- Has view: Yes
- View description: Mountain(s), Winter, Year Round
Lot
- Size: 0.88 Acres
- Features: Green Area, Sloped, Wooded, Views, Other - See Remarks
Details
- Parcel number: 080001261302000
- Zoning: none
- Special conditions: Standard
- Other equipment: Generator Hookup
Construction
Type & style
- Home type: SingleFamily
- Architectural style: A-Frame,Cabin
- Property subtype: Single Family Residence
Materials
- Wood
- Foundation: Slab
- Roof: Shingle
Condition
- New construction: No
- Year built: 2006
Utilities & green energy
- Sewer: Septic Installed
- Water: Well
- Utilities for property: Cable Available, Electricity Connected, Fiber Optics, Propane, Satellite Internet Available, Wired Internet Available
Community & neighborhood
Location
- Region: Burnsville
- Subdivision: Blackberry Ridge
Other
Other facts
- Listing terms: Cash,Conventional,Exchange,FHA,VA Loan,Other - See Remarks
- Road surface type: Asphalt, Gravel, Paved
Price history
| Date | Event | Price |
|---|---|---|
| 8/29/2025 | Sold | $445,000-1.1%$271/sqft |
Source: | ||
| 6/19/2025 | Price change | $450,000-5.3%$274/sqft |
Source: | ||
| 5/23/2025 | Listed for sale | $475,000-4.8%$289/sqft |
Source: | ||
| 8/27/2024 | Listing removed | $499,000-2.2%$304/sqft |
Source: | ||
| 5/29/2024 | Listed for sale | $510,000+37.8%$311/sqft |
Source: | ||
Public tax history
| Year | Property taxes | Tax assessment |
|---|---|---|
| 2025 | $1,801 | $321,600 |
| 2024 | $1,801 +15.1% | -- |
| 2023 | $1,565 | $244,570 |
Find assessor info on the county website
Neighborhood: 28714
Nearby schools
GreatSchools rating
- 5/10Blue Ridge ElementaryGrades: PK-5Distance: 0.4 mi
- 9/10Cane River MiddleGrades: 6-8Distance: 0.6 mi
- 4/10Mountain Heritage HighGrades: PK,9-12Distance: 2.2 mi
Schools provided by the listing agent
- Elementary: Blue Ridge
- Middle: Cane River
- High: Mountain Heritage
Source: Canopy MLS as distributed by MLS GRID. This data may not be complete. We recommend contacting the local school district to confirm school assignments for this home.
Get pre-qualified for a loan
At Zillow Home Loans, we can pre-qualify you in as little as 5 minutes with no impact to your credit score.An equal housing lender. NMLS #10287.

