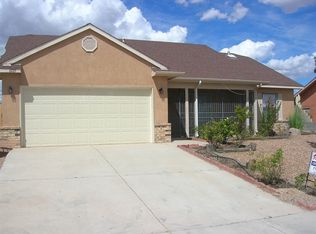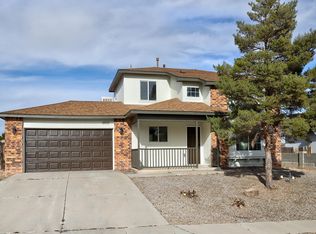Sold
Price Unknown
6929 Topeka Hills Dr NE, Rio Rancho, NM 87144
3beds
1,428sqft
Single Family Residence
Built in 1997
9,583.2 Square Feet Lot
$332,400 Zestimate®
$--/sqft
$1,925 Estimated rent
Home value
$332,400
$312,000 - $356,000
$1,925/mo
Zestimate® history
Loading...
Owner options
Explore your selling options
What's special
Open house 1PM-3PM 6/1/2024 Step inside this meticulously maintained home and prepare to be impressed by its gleaming interiors and stunning finishes. From the moment you enter, you'll be greeted by a sense of serenity and sophistication, thanks to the impeccable attention to detail and tasteful design throughout. The kitchen's open layout creates an airy and spacious atmosphere, perfect for both meal preparation and casual gatherings. Gleaming countertops,and ample cabinet space combine to form a functional and stylish workspace that caters to every culinary need. Large backyard with lovely landscape design and a gazebo. Roof redone in 2018 & most windows were replaced in 2018. The location is amazing, location close to freeway, shopping and restaurants
Zillow last checked: 8 hours ago
Listing updated: June 25, 2024 at 07:46am
Listed by:
Kristy Kailynn Hepker-Garcia 505-440-0836,
HomeSmart Realty Pros,
Summer Renne Ring 505-900-6121,
HomeSmart Realty Pros
Bought with:
Talia Freedman, 19468
Talia Freedman and Co.
Source: SWMLS,MLS#: 1062383
Facts & features
Interior
Bedrooms & bathrooms
- Bedrooms: 3
- Bathrooms: 2
- Full bathrooms: 1
- 3/4 bathrooms: 1
Primary bedroom
- Level: Main
- Area: 196
- Dimensions: 14 x 14
Kitchen
- Level: Main
- Area: 150
- Dimensions: 10 x 15
Living room
- Level: Main
- Area: 154
- Dimensions: 14 x 11
Heating
- Central, Forced Air
Appliances
- Included: Dishwasher, Free-Standing Gas Range, Disposal
- Laundry: Electric Dryer Hookup
Features
- Ceiling Fan(s), High Ceilings, Main Level Primary
- Flooring: Carpet, Tile
- Windows: Vinyl
- Has basement: No
- Has fireplace: No
Interior area
- Total structure area: 1,428
- Total interior livable area: 1,428 sqft
Property
Parking
- Total spaces: 2
- Parking features: Garage
- Garage spaces: 2
Features
- Levels: One
- Stories: 1
- Patio & porch: Covered, Patio
- Exterior features: Private Yard
- Fencing: Wall
Lot
- Size: 9,583 sqft
Details
- Parcel number: 1017075092135
- Zoning description: R-1
Construction
Type & style
- Home type: SingleFamily
- Property subtype: Single Family Residence
Materials
- Frame, Stucco
- Roof: Pitched
Condition
- Resale
- New construction: No
- Year built: 1997
Utilities & green energy
- Sewer: Public Sewer
- Water: Public
- Utilities for property: Electricity Connected, Sewer Connected, Water Connected
Green energy
- Energy generation: None
Community & neighborhood
Location
- Region: Rio Rancho
Other
Other facts
- Listing terms: Cash,Conventional,FHA,VA Loan
Price history
| Date | Event | Price |
|---|---|---|
| 6/20/2024 | Sold | -- |
Source: | ||
| 6/7/2024 | Pending sale | $329,000$230/sqft |
Source: | ||
| 5/24/2024 | Price change | $329,000-1.5%$230/sqft |
Source: | ||
| 5/9/2024 | Listed for sale | $334,000$234/sqft |
Source: | ||
Public tax history
| Year | Property taxes | Tax assessment |
|---|---|---|
| 2025 | $3,744 +127.1% | $107,303 +134.6% |
| 2024 | $1,649 +2.6% | $45,742 +3% |
| 2023 | $1,606 +1.9% | $44,410 +3% |
Find assessor info on the county website
Neighborhood: Enchanted Hills
Nearby schools
GreatSchools rating
- 7/10Vista Grande Elementary SchoolGrades: K-5Distance: 1.2 mi
- 8/10Mountain View Middle SchoolGrades: 6-8Distance: 1 mi
- 7/10V Sue Cleveland High SchoolGrades: 9-12Distance: 3.1 mi
Get a cash offer in 3 minutes
Find out how much your home could sell for in as little as 3 minutes with a no-obligation cash offer.
Estimated market value$332,400
Get a cash offer in 3 minutes
Find out how much your home could sell for in as little as 3 minutes with a no-obligation cash offer.
Estimated market value
$332,400

