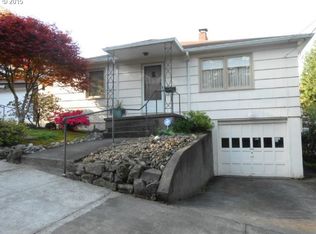CUSTOM BUILT ONE OWNER CRAFTSMAN IN SOUGHT AFTER JOHNS LANDING.PERCHED HIGH ABOVE THE STREET THIS HOME COMMANDS YOUR ATTENTION FROM THE MOMENT YOU ARRIVE.STATELY YET GRACIOUS WARM AND WELCOMING.ENJOY EVENINGS ON THE FRONT PORCH OR AFTERNOONS ON THE LARGE DOUBLE LOT W/EXTENSIVE IRRIGATED GARDENS.SUCH PERIOD DETAIL YET OPEN AND LIVES FOR TODAY'S LIFESTYLE.GRAND ENTERTAINING ROOMS,HWD'S,BUILT-IN SOUND SYSTEM + MOTHER-IN-LAW SUITE BELOW!!
This property is off market, which means it's not currently listed for sale or rent on Zillow. This may be different from what's available on other websites or public sources.
