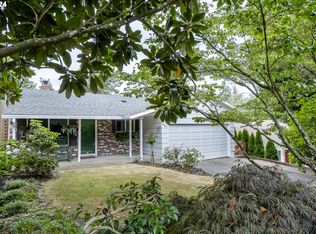Sold
$685,000
6929 SW 54th Ave, Portland, OR 97219
3beds
2,179sqft
Residential, Single Family Residence
Built in 1990
5,227.2 Square Feet Lot
$676,600 Zestimate®
$314/sqft
$3,361 Estimated rent
Home value
$676,600
$643,000 - $710,000
$3,361/mo
Zestimate® history
Loading...
Owner options
Explore your selling options
What's special
Tucked back from the street and immersed in nature, this modern Maplewood beauty is waiting for you to call home. Featuring an inviting and spacious open living and dining room with soaring ceilings and an abundance of natural light with a cozy wood-burning fireplace. Off the dining area and through french doors, you'll find a bonus room with tree-lined views, set up for a play room or extra office. Enjoy cooking in the updated kitchen, open to the additional living room and dining nook allowing seamless entertaining. Don't miss the secret stairwell leading you to a quiet oasis with an expansive view and private deck, perfect for your yoga studio, office or creative retreat. Up the main set of stairs features an oversized primary en-suite with a walk-in closet, two additional bedrooms and full bathroom offering room to spread out. Enclosed private backyard for your furry friends and outdoor enjoyment. Located in the desirable Maplewood Community with nearby Gabriel and April Hill Parks providing easy access to trails and outdoor adventures. Minutes from other conveniences such as Maplewood Coffee & Tea, shops and top-rated schools. Situated in a prime location with easy access to highways and all PDX has to offer.
Zillow last checked: 8 hours ago
Listing updated: December 22, 2023 at 07:23pm
Listed by:
Jennifer O'Brien 312-965-7519,
Living Room Realty,
Kat Gilpatrick 415-260-2479,
Living Room Realty
Bought with:
Christine Monty, 900600191
RE/MAX Equity Group
Source: RMLS (OR),MLS#: 23650149
Facts & features
Interior
Bedrooms & bathrooms
- Bedrooms: 3
- Bathrooms: 3
- Full bathrooms: 2
- Partial bathrooms: 1
- Main level bathrooms: 1
Primary bedroom
- Features: Suite, Vaulted Ceiling
- Level: Upper
- Area: 221
- Dimensions: 17 x 13
Bedroom 2
- Level: Upper
- Area: 132
- Dimensions: 12 x 11
Bedroom 3
- Level: Upper
- Area: 100
- Dimensions: 10 x 10
Dining room
- Features: Builtin Features, Vaulted Ceiling
- Level: Main
- Area: 110
- Dimensions: 11 x 10
Family room
- Features: Nook
- Level: Main
- Area: 180
- Dimensions: 15 x 12
Kitchen
- Features: Gas Appliances, Microwave, Updated Remodeled
- Level: Main
- Area: 120
- Width: 10
Living room
- Features: Fireplace, Hardwood Floors, Vaulted Ceiling
- Level: Main
- Area: 252
- Dimensions: 18 x 14
Heating
- Heat Pump, Fireplace(s)
Cooling
- Heat Pump
Appliances
- Included: Dishwasher, Gas Appliances, Microwave, Washer/Dryer, Gas Water Heater
- Laundry: Laundry Room
Features
- Ceiling Fan(s), High Ceilings, Balcony, Vaulted Ceiling(s), Built-in Features, Nook, Updated Remodeled, Suite
- Flooring: Hardwood
- Doors: French Doors
- Windows: Vinyl Frames
- Basement: Crawl Space
- Number of fireplaces: 1
- Fireplace features: Wood Burning
Interior area
- Total structure area: 2,179
- Total interior livable area: 2,179 sqft
Property
Parking
- Total spaces: 2
- Parking features: Driveway, Garage Door Opener, Attached
- Attached garage spaces: 2
- Has uncovered spaces: Yes
Features
- Levels: Two
- Stories: 2
- Patio & porch: Deck, Patio
- Exterior features: Yard, Balcony
- Fencing: Fenced
- Has view: Yes
- View description: Trees/Woods
Lot
- Size: 5,227 sqft
- Features: Level, SqFt 5000 to 6999
Details
- Parcel number: R181276
- Zoning: R-7
Construction
Type & style
- Home type: SingleFamily
- Architectural style: Contemporary
- Property subtype: Residential, Single Family Residence
Materials
- Cedar, T111 Siding
- Foundation: Concrete Perimeter
- Roof: Composition
Condition
- Resale,Updated/Remodeled
- New construction: No
- Year built: 1990
Utilities & green energy
- Gas: Gas
- Sewer: Public Sewer
- Water: Public
Community & neighborhood
Location
- Region: Portland
- Subdivision: Maplewood
Other
Other facts
- Listing terms: Call Listing Agent,Cash,Conventional,FHA
- Road surface type: Paved
Price history
| Date | Event | Price |
|---|---|---|
| 12/22/2023 | Sold | $685,000+0.8%$314/sqft |
Source: | ||
| 11/29/2023 | Pending sale | $679,900$312/sqft |
Source: | ||
| 11/9/2023 | Listed for sale | $679,900+31.5%$312/sqft |
Source: | ||
| 5/18/2018 | Sold | $517,000+0.4%$237/sqft |
Source: | ||
| 4/28/2018 | Pending sale | $515,000$236/sqft |
Source: Keller Williams Realty Professionals #18266940 | ||
Public tax history
| Year | Property taxes | Tax assessment |
|---|---|---|
| 2025 | $10,176 +3.7% | $378,020 +3% |
| 2024 | $9,810 +4% | $367,010 +3% |
| 2023 | $9,433 +2.2% | $356,330 +3% |
Find assessor info on the county website
Neighborhood: Maplewood
Nearby schools
GreatSchools rating
- 10/10Maplewood Elementary SchoolGrades: K-5Distance: 0.3 mi
- 8/10Jackson Middle SchoolGrades: 6-8Distance: 2 mi
- 8/10Ida B. Wells-Barnett High SchoolGrades: 9-12Distance: 2.1 mi
Schools provided by the listing agent
- Elementary: Maplewood
- Middle: Jackson
- High: Ida B Wells
Source: RMLS (OR). This data may not be complete. We recommend contacting the local school district to confirm school assignments for this home.
Get a cash offer in 3 minutes
Find out how much your home could sell for in as little as 3 minutes with a no-obligation cash offer.
Estimated market value
$676,600
Get a cash offer in 3 minutes
Find out how much your home could sell for in as little as 3 minutes with a no-obligation cash offer.
Estimated market value
$676,600
