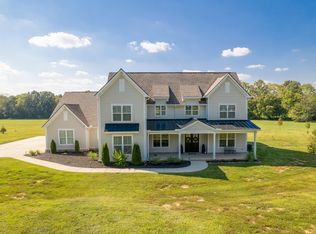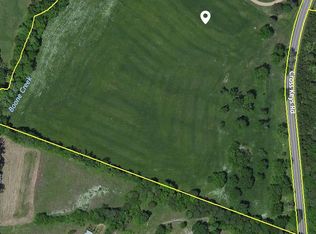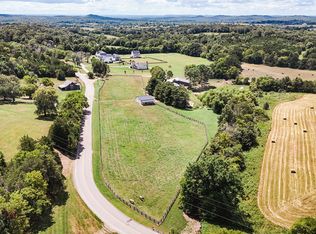Closed
$2,050,000
6929 Cross Keys Rd, College Grove, TN 37046
4beds
4,168sqft
Single Family Residence, Residential
Built in 2019
5.14 Acres Lot
$2,067,900 Zestimate®
$492/sqft
$7,846 Estimated rent
Home value
$2,067,900
$1.96M - $2.17M
$7,846/mo
Zestimate® history
Loading...
Owner options
Explore your selling options
What's special
This property is the complete package, offering an exceptional blend of space, luxury, and versatility on 5 acres. The main house is 4168 sqft while DADU has 2144 sqft (the beds and baths shown on 3rd floor are from the DADU) and the total is 6312 sqft. The main house is a stunning 4-bedroom retreat, meticulously appointed & designed for comfortable living. It features 2.5 bathrooms on the main floor and 2 additional bathrooms upstairs, catering perfectly to family needs. The primary suite, located on the main floor, is a true sanctuary with its own sitting room & cozy fireplace. The kitchen is a chef's delight, boasting upgraded appliances, a spacious walk-in pantry, & beautiful finishes. Throughout the home, you'll find stunning wood floors, accent beams, & tasteful wall accents that add to its charm. Upstairs, there's a loft office & cozy reading nook, perfect for quiet moments. Enjoy the speakers that connect wirelessly to phone. Step outside to the screened-in porch where you can take in the serene view overlooking the inviting pool with flow over hot tub & your expansive, flat acreage — ideal for relaxation or entertaining. The 4168 sqft main house also includes an attached 4-car garage & ample storage throughout. The Detached Additional Dwelling Unit (DADU) 2144 sqft was expanded & offers even more lower level flexibility, making it perfect for extended family or guests. Private 2-car garage, a spacious first-floor living area, kitchenette, bedroom with an en suite bathroom, & a dedicated laundry room. The upstairs space includes a bedroom with a walk-in closet & en suite, a second living room, a full kitchen with granite countertops, & another laundry room plus a half bath. The DADU also has its own wood deck with steps leading to the ground level, providing a perfect spot to enjoy the views & fresh air.
Zillow last checked: 8 hours ago
Listing updated: April 01, 2025 at 02:34pm
Listing Provided by:
Joey McCloskey 615-545-6018,
Gray Fox Realty,
Mike Grumbles, Broker 615-587-5843,
Gray Fox Realty
Bought with:
Douglas Romano, 368664
LHI Homes International
Source: RealTracs MLS as distributed by MLS GRID,MLS#: 2759921
Facts & features
Interior
Bedrooms & bathrooms
- Bedrooms: 4
- Bathrooms: 5
- Full bathrooms: 4
- 1/2 bathrooms: 1
- Main level bedrooms: 1
Bedroom 1
- Features: Suite
- Level: Suite
- Area: 350 Square Feet
- Dimensions: 25x14
Bedroom 2
- Features: Bath
- Level: Bath
- Area: 180 Square Feet
- Dimensions: 15x12
Bedroom 3
- Features: Bath
- Level: Bath
- Area: 156 Square Feet
- Dimensions: 13x12
Bedroom 4
- Features: Bath
- Level: Bath
- Area: 144 Square Feet
- Dimensions: 12x12
Bonus room
- Features: Second Floor
- Level: Second Floor
- Area: 810 Square Feet
- Dimensions: 30x27
Den
- Features: Separate
- Level: Separate
Dining room
- Features: Combination
- Level: Combination
Kitchen
- Features: Eat-in Kitchen
- Level: Eat-in Kitchen
- Area: 390 Square Feet
- Dimensions: 26x15
Living room
- Features: Separate
- Level: Separate
- Area: 396 Square Feet
- Dimensions: 22x18
Heating
- Central, Electric, Propane
Cooling
- Central Air
Appliances
- Included: Dishwasher, Disposal, Microwave, Refrigerator, Stainless Steel Appliance(s), Double Oven, Electric Oven, Cooktop
Features
- Ceiling Fan(s), Entrance Foyer, Extra Closets, High Ceilings, Pantry, Primary Bedroom Main Floor
- Flooring: Carpet, Wood, Tile
- Basement: Slab
- Number of fireplaces: 3
- Fireplace features: Gas, Wood Burning
Interior area
- Total structure area: 4,168
- Total interior livable area: 4,168 sqft
- Finished area above ground: 4,168
Property
Parking
- Total spaces: 6
- Parking features: Garage Door Opener, Attached/Detached
- Garage spaces: 6
Features
- Levels: Two
- Stories: 2
- Patio & porch: Patio, Screened
- Has private pool: Yes
- Pool features: In Ground
- Fencing: Back Yard
Lot
- Size: 5.14 Acres
- Features: Private
Details
- Additional structures: Guest House
- Parcel number: 094177 01903 00022177
- Special conditions: Standard
Construction
Type & style
- Home type: SingleFamily
- Property subtype: Single Family Residence, Residential
Materials
- Masonite, Brick
Condition
- New construction: No
- Year built: 2019
Utilities & green energy
- Sewer: Septic Tank
- Water: Public
- Utilities for property: Electricity Available, Water Available
Community & neighborhood
Location
- Region: College Grove
- Subdivision: Carpenter Carrico
Price history
| Date | Event | Price |
|---|---|---|
| 4/1/2025 | Sold | $2,050,000-6.8%$492/sqft |
Source: | ||
| 2/15/2025 | Contingent | $2,199,000$528/sqft |
Source: | ||
| 1/23/2025 | Price change | $2,199,000-2.3%$528/sqft |
Source: | ||
| 11/15/2024 | Listed for sale | $2,250,000+12.5%$540/sqft |
Source: | ||
| 2/5/2024 | Sold | $2,000,000-13%$480/sqft |
Source: | ||
Public tax history
| Year | Property taxes | Tax assessment |
|---|---|---|
| 2024 | $5,479 | $291,425 |
| 2023 | $5,479 +2.2% | $291,425 |
| 2022 | $5,362 | $291,425 +2.2% |
Find assessor info on the county website
Neighborhood: 37046
Nearby schools
GreatSchools rating
- 7/10Bethesda Elementary SchoolGrades: PK-5Distance: 3.5 mi
- 9/10Thompson's Station Middle SchoolGrades: 6-8Distance: 8.7 mi
- 9/10Summit High SchoolGrades: 9-12Distance: 7.4 mi
Schools provided by the listing agent
- Elementary: Bethesda Elementary
- Middle: Thompson's Station Middle School
- High: Summit High School
Source: RealTracs MLS as distributed by MLS GRID. This data may not be complete. We recommend contacting the local school district to confirm school assignments for this home.
Get a cash offer in 3 minutes
Find out how much your home could sell for in as little as 3 minutes with a no-obligation cash offer.
Estimated market value
$2,067,900
Get a cash offer in 3 minutes
Find out how much your home could sell for in as little as 3 minutes with a no-obligation cash offer.
Estimated market value
$2,067,900


