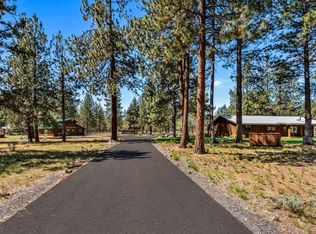Closed
$1,700,000
69287 Crooked Horseshoe Rd, Sisters, OR 97759
7beds
5baths
4,725sqft
Single Family Residence
Built in 1979
10.19 Acres Lot
$1,721,200 Zestimate®
$360/sqft
$7,031 Estimated rent
Home value
$1,721,200
$1.55M - $1.93M
$7,031/mo
Zestimate® history
Loading...
Owner options
Explore your selling options
What's special
10 private acres very close to town & bordering 1000's of miles of USFS land/trails. 3525sf renovated home (4 of the bedrooms), 4320sf shop with approximately an additional 1300sf of living space (1.5 bath/3 bed/living/office) & classic barnwood 6 stall barn with 2 paddocks & corral. Home features: Lots of windows/light; Vaulted ceilings; White Oak hardwood floors in main living areas; Efficient wood burning fireplace with stacked rock; Fully updated kitchen & dining space, high-end stainless appliances, large island, custom cabinets with pullouts and 2 pantry areas; Completely private primary suite with large sitting room, walk-in closet and shower and soaking tub; Large office with ''secret'' room; Outdoor living with huge paver patio; 18' Lap/Swim spa; New roof; Generator with buried dedicated propane tank. Property features: Extensive perimeter & interior fencing with gated entry & rear access (to Pine Street); RV parking/storage/RV dump; New septic system serves entire property
Zillow last checked: 8 hours ago
Listing updated: February 10, 2026 at 03:50am
Listed by:
Kizziar Property Co. 541-419-5577
Bought with:
LivOregon Real Estate LLC
Source: Oregon Datashare,MLS#: 220158744
Facts & features
Interior
Bedrooms & bathrooms
- Bedrooms: 7
- Bathrooms: 5
Heating
- Ductless, Electric, Forced Air, Heat Pump, Wood
Cooling
- Ductless, Central Air, Heat Pump, Whole House Fan, Zoned
Appliances
- Included: Cooktop, Dishwasher, Disposal, Double Oven, Dryer, Microwave, Oven, Refrigerator, Washer, Water Heater
Features
- Bidet, Breakfast Bar, Built-in Features, Ceiling Fan(s), Double Vanity, Fiberglass Stall Shower, Granite Counters, In-Law Floorplan, Kitchen Island, Linen Closet, Open Floorplan, Pantry, Shower/Tub Combo, Smart Thermostat, Soaking Tub, Solid Surface Counters, Tile Shower, Vaulted Ceiling(s), Walk-In Closet(s)
- Flooring: Carpet, Hardwood, Tile
- Windows: Skylight(s), Vinyl Frames
- Basement: None
- Has fireplace: Yes
- Fireplace features: Family Room, Great Room, Wood Burning
- Common walls with other units/homes: No Common Walls
Interior area
- Total structure area: 3,525
- Total interior livable area: 4,725 sqft
Property
Parking
- Total spaces: 9
- Parking features: Attached, Driveway, Electric Vehicle Charging Station(s), Garage Door Opener, Gravel, RV Garage, Storage
- Attached garage spaces: 9
- Has uncovered spaces: Yes
Features
- Levels: Two
- Stories: 2
- Patio & porch: Patio
- Exterior features: Fire Pit, RV Dump, RV Hookup
- Has private pool: Yes
- Pool features: Outdoor Pool
- Spa features: Indoor Spa/Hot Tub, Spa/Hot Tub
- Fencing: Fenced
- Has view: Yes
- View description: Forest, Territorial
Lot
- Size: 10.19 Acres
- Features: Adjoins Public Lands, Garden, Landscaped, Level, Native Plants, Sprinkler Timer(s), Sprinklers In Front, Sprinklers In Rear, Wooded
Details
- Additional structures: Animal Stall(s), Barn(s), Corral(s), Guest House, Poultry Coop, RV/Boat Storage, Second Garage, Stable(s), Storage, Workshop
- Additional parcels included: 135655
- Parcel number: 162646
- Zoning description: RR10
- Special conditions: Standard
- Horses can be raised: Yes
Construction
Type & style
- Home type: SingleFamily
- Architectural style: Northwest
- Property subtype: Single Family Residence
Materials
- Frame
- Foundation: Stemwall
- Roof: Composition,Metal
Condition
- New construction: No
- Year built: 1979
Utilities & green energy
- Sewer: Septic Tank, Standard Leach Field
- Water: Well
Community & neighborhood
Security
- Security features: Carbon Monoxide Detector(s), Smoke Detector(s)
Community
- Community features: Access to Public Lands
Location
- Region: Sisters
- Subdivision: Indian Ford Meadows
HOA & financial
HOA
- Has HOA: Yes
- HOA fee: $200 annually
- Amenities included: Snow Removal
Other
Other facts
- Listing terms: Cash,Conventional
- Road surface type: Paved
Price history
| Date | Event | Price |
|---|---|---|
| 4/30/2024 | Sold | $1,700,000-2.9%$360/sqft |
Source: | ||
| 10/20/2023 | Pending sale | $1,750,000$370/sqft |
Source: | ||
| 7/2/2023 | Price change | $1,750,000-10.3%$370/sqft |
Source: | ||
| 6/23/2023 | Price change | $1,950,000-2.3%$413/sqft |
Source: | ||
| 5/24/2023 | Price change | $1,995,000-11.3%$422/sqft |
Source: | ||
Public tax history
| Year | Property taxes | Tax assessment |
|---|---|---|
| 2025 | $1,228 +3.4% | $839,190 +3% |
| 2024 | $1,188 +2.9% | $814,760 +6.1% |
| 2023 | $1,154 +5.9% | $768,010 |
Find assessor info on the county website
Neighborhood: 97759
Nearby schools
GreatSchools rating
- 8/10Sisters Elementary SchoolGrades: K-4Distance: 1.4 mi
- 6/10Sisters Middle SchoolGrades: 5-8Distance: 1.5 mi
- 8/10Sisters High SchoolGrades: 9-12Distance: 1.5 mi
Schools provided by the listing agent
- Elementary: Sisters Elem
- Middle: Sisters Middle
- High: Sisters High
Source: Oregon Datashare. This data may not be complete. We recommend contacting the local school district to confirm school assignments for this home.
Get a cash offer in 3 minutes
Find out how much your home could sell for in as little as 3 minutes with a no-obligation cash offer.
Estimated market value$1,721,200
Get a cash offer in 3 minutes
Find out how much your home could sell for in as little as 3 minutes with a no-obligation cash offer.
Estimated market value
$1,721,200
