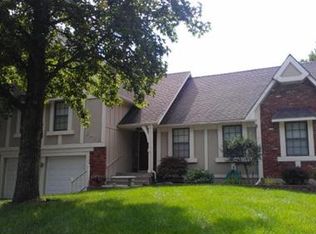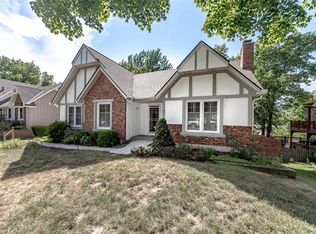Sold
Price Unknown
6928 Widmer Rd, Shawnee, KS 66216
4beds
2,824sqft
Single Family Residence
Built in 1978
10,472 Square Feet Lot
$478,000 Zestimate®
$--/sqft
$2,917 Estimated rent
Home value
$478,000
$445,000 - $516,000
$2,917/mo
Zestimate® history
Loading...
Owner options
Explore your selling options
What's special
Be prepared to fall in LOVE with this stunning home, featuring FIVE finished levels of spacious living! Every inch has been thoughtfully upgraded, perfectly blending modern style with everyday comfort. As you enter, you'll be greeted by a transformed dining room showcasing a built-in buffet complete with custom shaker cabinetry and sleek granite countertops, a refined addition that’s perfect for entertaining! The dining area seamlessly flows into a modern kitchen, equipped with a deep apron sink, custom cabinetry with roll-out trays and soft-close hinges, large custom island with seating, and a built-in wine fridge. The cozy living room is one of many inviting spaces in the home, featuring a wood-burning fireplace to relax by. Throughout the main floor, you’ll appreciate the beauty of engineered hardwood floors! Upstairs, the master suite is a true retreat, featuring a private ensuite bathroom and a spacious walk-in closet with organizational shelving. Each bedroom offers generous space, ensuring comfort for everyone. With modern fixtures, smart lighting, and thoughtful conveniences throughout, no detail was overlooked. The spacious walk-out basement offers an additional entertainment area complete with a wet bar, making it ideal for gatherings. Step outside to enjoy the multi-level Trex deck, which provides a great view of the beautifully landscaped backyard, featuring river rock garden spaces and a cedar garden box. Located within the Shawnee Mission School district and just minutes from the convenience of Shawnee Mission Parkway shopping, this home is a must-see!
Zillow last checked: 8 hours ago
Listing updated: November 15, 2024 at 01:54pm
Listing Provided by:
Amanda Davis 913-461-6616,
ReeceNichols -Johnson County W
Bought with:
Micah Thomas, SP00238866
LOCAL AGENT
Source: Heartland MLS as distributed by MLS GRID,MLS#: 2506786
Facts & features
Interior
Bedrooms & bathrooms
- Bedrooms: 4
- Bathrooms: 3
- Full bathrooms: 3
Primary bedroom
- Features: Carpet, Ceiling Fan(s), Walk-In Closet(s)
- Level: Second
- Area: 204 Square Feet
- Dimensions: 17 x 12
Bedroom 2
- Features: Carpet, Ceiling Fan(s)
- Level: Second
- Area: 132 Square Feet
- Dimensions: 12 x 11
Bedroom 3
- Features: Carpet, Ceiling Fan(s)
- Level: Second
- Area: 135 Square Feet
- Dimensions: 15 x 9
Bedroom 4
- Features: Ceiling Fan(s)
- Level: Third
- Area: 221 Square Feet
- Dimensions: 17 x 13
Primary bathroom
- Features: Ceramic Tiles, Shower Only
- Level: Second
- Dimensions: 8 x 6
Bathroom 2
- Features: Ceramic Tiles, Shower Over Tub
- Level: Second
- Dimensions: 10 x 8
Bathroom 3
- Features: Ceramic Tiles, Shower Over Tub
- Level: Lower
- Dimensions: 6 x 8
Den
- Features: Carpet
- Level: Lower
- Area: 180 Square Feet
- Dimensions: 15 x 12
Dining room
- Features: Wood Floor
- Level: First
- Area: 120 Square Feet
- Dimensions: 12 x 10
Family room
- Features: Ceiling Fan(s), Fireplace, Wood Floor
- Level: First
- Area: 260 Square Feet
- Dimensions: 20 x 13
Kitchen
- Features: Granite Counters, Kitchen Island, Pantry, Wood Floor
- Level: First
- Area: 156 Square Feet
- Dimensions: 13 x 12
Other
- Features: Wood Floor
- Level: First
- Area: 192 Square Feet
- Dimensions: 16 x 12
Recreation room
- Features: Ceramic Tiles
- Level: Lower
- Area: 800 Square Feet
- Dimensions: 32 x 25
Heating
- Natural Gas
Cooling
- Electric
Appliances
- Included: Dishwasher, Disposal, Microwave
- Laundry: Laundry Room, Lower Level
Features
- Ceiling Fan(s), Custom Cabinets, Kitchen Island, Pantry, Walk-In Closet(s), Wet Bar
- Flooring: Carpet, Tile, Wood
- Windows: Window Coverings, Thermal Windows
- Basement: Finished,Interior Entry,Walk-Out Access
- Number of fireplaces: 1
- Fireplace features: Gas Starter, Living Room, Wood Burning
Interior area
- Total structure area: 2,824
- Total interior livable area: 2,824 sqft
- Finished area above ground: 2,024
- Finished area below ground: 800
Property
Parking
- Total spaces: 2
- Parking features: Attached, Garage Door Opener
- Attached garage spaces: 2
Features
- Patio & porch: Deck
- Fencing: Wood
Lot
- Size: 10,472 sqft
- Features: City Lot
Details
- Parcel number: QP500000040019
Construction
Type & style
- Home type: SingleFamily
- Architectural style: Traditional
- Property subtype: Single Family Residence
Materials
- Brick/Mortar, Lap Siding
- Roof: Composition
Condition
- Year built: 1978
Utilities & green energy
- Sewer: Public Sewer
- Water: Public
Community & neighborhood
Location
- Region: Shawnee
- Subdivision: Northwest Woods
HOA & financial
HOA
- Has HOA: No
Other
Other facts
- Listing terms: Cash,Conventional,FHA,VA Loan
- Ownership: Private
Price history
| Date | Event | Price |
|---|---|---|
| 11/15/2024 | Sold | -- |
Source: | ||
| 9/15/2024 | Pending sale | $445,000$158/sqft |
Source: | ||
| 9/13/2024 | Listed for sale | $445,000$158/sqft |
Source: | ||
| 10/30/2020 | Sold | -- |
Source: | ||
Public tax history
Tax history is unavailable.
Neighborhood: 66216
Nearby schools
GreatSchools rating
- 8/10Rhein Benninghoven Elementary SchoolGrades: PK-6Distance: 1 mi
- 6/10Trailridge Middle SchoolGrades: 7-8Distance: 1.4 mi
- 7/10Shawnee Mission Northwest High SchoolGrades: 9-12Distance: 0.9 mi
Schools provided by the listing agent
- Elementary: Benninghoven
- Middle: Trailridge
- High: SM Northwest
Source: Heartland MLS as distributed by MLS GRID. This data may not be complete. We recommend contacting the local school district to confirm school assignments for this home.
Get a cash offer in 3 minutes
Find out how much your home could sell for in as little as 3 minutes with a no-obligation cash offer.
Estimated market value
$478,000

