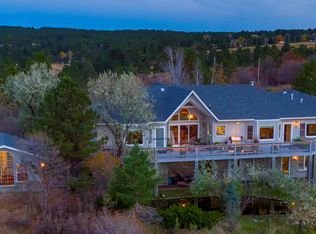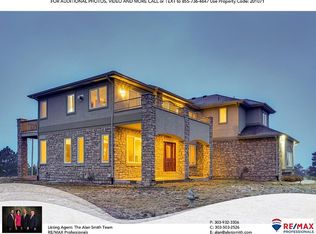Mountain Views! 6 acres! Close in! Privacy! Peace and Quiet! Indoor/outdoor entertaining! This ranch-style home is located in the coveted Hidden Village neighborhood. Featuring 6 acres of views and privacy. Opportunities like this home don't come along often. Tons of space, several decks and pergolas, and endless possibilities with this home! Expansive windows, open concept, decks galore and opportunity to build a barn for your horses. Great potential horse property. The community riding arena is located just down the street. This ranch home has been updated with a modern/eclectic twist. 1000's of sq feet of deck to entertain friends and family. Enjoy the serenity of the multiple fountains and water features (brook). Also enjoy the numerous animals that come to visit (Fox, Deer, Turkey, etc...) Easy commute to Parker, The Denver Technology Center, and Downtown.
This property is off market, which means it's not currently listed for sale or rent on Zillow. This may be different from what's available on other websites or public sources.

