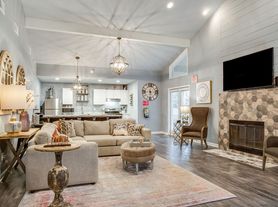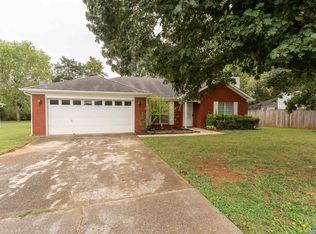MOVE IN READY IS THIS LOVELY REDECORATED,AVAILABLE FULLY FURNISHED or UNFURNISHED TOWNHOME! Enjoy spending family time in the large Sunroom with Ceiling Fan & Tile Floors or in the Living Rm in front of a warm cozy fireplace,Galley style Kitchen with Granite Counters,KI,SS Appliances & Tile Floors,Great for Holiday dinners is the Dining Room with Chair Railing & French Doors opening to the Sun Rm,Master BR is Upstairs with Ceiling Fans,Walk In Closets,Carpet & Full Baths,A Guest 1/2 Bath downstairs,Electric Central HVAC,Privacy Fence in backyard.
Properties marked with this icon are provided courtesy of the Valley MLS IDX Database. Some or all of the listings displayed may not belong to the firm whose website is being visited.
All information provided is deemed reliable but is not guaranteed and should be independently verified.
Copyright 2022 Valley MLS
Townhouse for rent
$1,750/mo
6928 Steeplechase Dr NW, Huntsville, AL 35806
2beds
1,549sqft
Price may not include required fees and charges.
Townhouse
Available now
No pets
Central air, electric
W/d hookup laundry
Parking lot parking
Electric, central, fireplace
What's special
Privacy fence in backyardTile floorsWalk in closetsKitchen islandSs appliances
- 336 days |
- -- |
- -- |
Travel times
Looking to buy when your lease ends?
Consider a first-time homebuyer savings account designed to grow your down payment with up to a 6% match & 3.83% APY.
Facts & features
Interior
Bedrooms & bathrooms
- Bedrooms: 2
- Bathrooms: 3
- Full bathrooms: 2
- 1/2 bathrooms: 1
Rooms
- Room types: Dining Room, Master Bath
Heating
- Electric, Central, Fireplace
Cooling
- Central Air, Electric
Appliances
- Included: Dishwasher, Microwave, Range, Refrigerator, WD Hookup
- Laundry: W/D Hookup
Features
- Open Floorplan, WD Hookup
- Has fireplace: Yes
Interior area
- Total interior livable area: 1,549 sqft
Property
Parking
- Parking features: Parking Lot
- Details: Contact manager
Features
- Stories: 2
- Exterior features: Architecture Style: Traditional, Bath:Full, Bath:Half, Bathroom 2, Bedroom 2, Curb/Gutters, Curbs, Electric Water Heater, Heating system: Central 1, Heating: Electric, Kitchen, Living Room, Master BR2, Master Bedroom, One, Open Floorplan, Parking Lot, Pets - No, Sidewalk, Sun, W/D Hookup, Wood Burning
Details
- Parcel number: 1703071002028000
Construction
Type & style
- Home type: Townhouse
- Property subtype: Townhouse
Condition
- Year built: 1987
Building
Management
- Pets allowed: No
Community & HOA
Location
- Region: Huntsville
Financial & listing details
- Lease term: 12 Months
Price history
| Date | Event | Price |
|---|---|---|
| 10/2/2025 | Price change | $1,750-7.7%$1/sqft |
Source: ValleyMLS #21875776 | ||
| 11/20/2024 | Listed for rent | $1,895+35.4%$1/sqft |
Source: ValleyMLS #21875776 | ||
| 6/7/2024 | Sold | $245,000-2%$158/sqft |
Source: | ||
| 5/20/2024 | Pending sale | $250,000$161/sqft |
Source: | ||
| 5/13/2024 | Listed for sale | $250,000+80%$161/sqft |
Source: | ||

