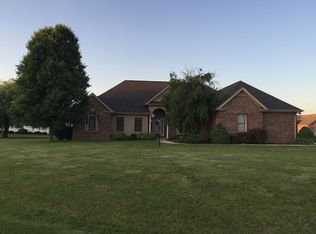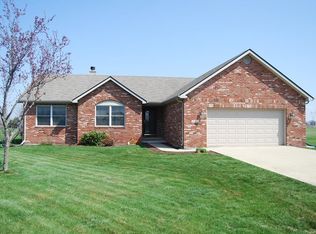Wonderful custom home on large corner lot in cul-de-sac. Features: family rm w/gas fireplace & vaulted ceiling open to the kitchen and breakfast nook, formal dining room, formal living room, custom woodwork & crown mo ulding, kitchen w/custom tall oak cabinets, tall ceiling throughout the home, extra large laundry room w/cabinets & sink, 3 car gar., master bath w/whirlpool tub and shower, all brick home, large deck w/hot tub, solid si x panel doors & great landscaping.
This property is off market, which means it's not currently listed for sale or rent on Zillow. This may be different from what's available on other websites or public sources.

