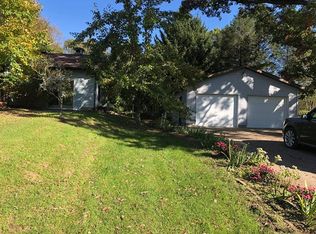Sold
$195,000
6928 Hubbardston Rd, Hubbardston, MI 48845
4beds
2,250sqft
Manufactured Home
Built in 1997
1 Acres Lot
$195,100 Zestimate®
$87/sqft
$1,429 Estimated rent
Home value
$195,100
$181,000 - $211,000
$1,429/mo
Zestimate® history
Loading...
Owner options
Explore your selling options
What's special
Welcome to 6928 Hubbardston Rd, a spacious 4-bedroom, 2-bath home offering over 2,250 sq ft on a beautiful 1-acre lot. Step in through the breezeway connecting the home and 2-stall detached garage, complete with a covered roof for year-round convenience. Inside, you'll find a laundry room, cozy breakfast nook, and a non-conforming bedroom that could work well as a guest room or in-law suite. The kitchen features a new tile backsplash, refreshed cabinets with updated hardware, abundant counter space, a snack bar, a wine fridge, and a newer refrigerator (2020). The dining area opens to a comfortable living room with a gas fireplace and a slider to the back deck. French doors off the dining room lead to a bright flex space, perfect for crafting, remote work, or an extra entertaining space. The primary suite is located just off the living room, with two additional bedrooms and a full bath completing the layout. *See ( Updates include a new well in 2020, a reconfigured lot to a full acre, and a new well system greenstick in 2025. Sellers are providing the buyers with a one-year APH Home Warranty. Enjoy peaceful country living with covered front and back porches and plenty of outdoor space to relax. Located in the heart of Hubbardston, known for its friendly small-town charm, residents enjoy local favorites like the annual Hubbapalooza Festival with live music and food vendors, and the Memorial Day 5K Run, which brings the community together every spring. Conveniently situated just 55 minutes from Grand Rapids, 25 minutes from Ionia, and 35 minutes from Greenville. This home offers the perfect blend of rural serenity and easy access to nearby cities.
Zillow last checked: 8 hours ago
Listing updated: January 19, 2026 at 10:45am
Listed by:
Lucas Howard 616-893-6478,
Keller Williams GR East,
April Holp 989-621-4905,
Keller Williams GR East
Bought with:
Canada Wells
Source: MichRIC,MLS#: 25056682
Facts & features
Interior
Bedrooms & bathrooms
- Bedrooms: 4
- Bathrooms: 2
- Full bathrooms: 2
- Main level bedrooms: 4
Heating
- Forced Air
Cooling
- Central Air
Appliances
- Included: Bar Fridge, Dishwasher, Dryer, Microwave, Refrigerator, Washer
- Laundry: Laundry Room, Main Level
Features
- Ceiling Fan(s), Eat-in Kitchen, Pantry
- Flooring: Carpet, Laminate, Linoleum
- Basement: Crawl Space
- Number of fireplaces: 1
- Fireplace features: Living Room
Interior area
- Total structure area: 2,250
- Total interior livable area: 2,250 sqft
Property
Parking
- Total spaces: 2
- Parking features: Detached, Garage Door Opener
- Garage spaces: 2
Features
- Stories: 1
- Patio & porch: Scrn Porch
Lot
- Size: 1 Acres
- Dimensions: 150 x 304 x 52 x 83 x 11 x 121
- Features: Level, Shrubs/Hedges
Details
- Parcel number: 10100000006950
- Zoning description: A2
Construction
Type & style
- Home type: MobileManufactured
- Architectural style: Ranch
- Property subtype: Manufactured Home
Materials
- Vinyl Siding
- Roof: Composition
Condition
- New construction: No
- Year built: 1997
Details
- Warranty included: Yes
Utilities & green energy
- Sewer: Septic Tank
- Water: Well
- Utilities for property: Natural Gas Connected
Community & neighborhood
Location
- Region: Hubbardston
Other
Other facts
- Listing terms: Cash,Conventional
- Road surface type: Paved
Price history
| Date | Event | Price |
|---|---|---|
| 1/16/2026 | Sold | $195,000-7.1%$87/sqft |
Source: | ||
| 12/8/2025 | Pending sale | $209,900$93/sqft |
Source: | ||
| 11/25/2025 | Price change | $209,900-4.5%$93/sqft |
Source: | ||
| 11/5/2025 | Listed for sale | $219,900+69.2%$98/sqft |
Source: | ||
| 2/14/2020 | Sold | $130,000+4.1%$58/sqft |
Source: Public Record Report a problem | ||
Public tax history
| Year | Property taxes | Tax assessment |
|---|---|---|
| 2025 | -- | -- |
| 2024 | -- | -- |
| 2023 | -- | -- |
Find assessor info on the county website
Neighborhood: 48845
Nearby schools
GreatSchools rating
- 6/10Carson City Elementary SchoolGrades: PK-3Distance: 5.7 mi
- 3/10Carson City-Crystal Middle SchoolGrades: 4-8Distance: 6.2 mi
- 6/10Carson City-Crystal High SchoolGrades: 9-12Distance: 6.2 mi
Sell with ease on Zillow
Get a Zillow Showcase℠ listing at no additional cost and you could sell for —faster.
$195,100
2% more+$3,902
With Zillow Showcase(estimated)$199,002
