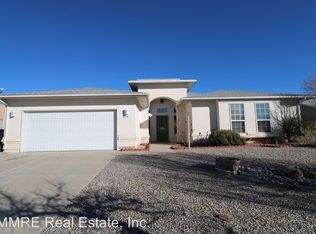Sold
Price Unknown
6928 Glen Hills Dr NE, Rio Rancho, NM 87144
3beds
1,171sqft
Single Family Residence
Built in 1999
9,583.2 Square Feet Lot
$311,000 Zestimate®
$--/sqft
$1,809 Estimated rent
Home value
$311,000
$280,000 - $345,000
$1,809/mo
Zestimate® history
Loading...
Owner options
Explore your selling options
What's special
Home was purchased before listing could be placed in MLS, so this is for comps only. BRAND NEW ROOF WITH TEN YEAR WARRANTY. Vinyl flooring throughout, no carpet. HVAC installed in 2022 with remaining warranty. Evap cooler installed 2020. Water heater 2017. Fresh paint, very clean, shows well, low maintenance xeriscaping front, and gravel in back, no HOA.
Zillow last checked: 8 hours ago
Listing updated: October 18, 2024 at 11:51am
Listed by:
Vicki J Criel 505-615-3333,
Criel and Associates, LLC
Bought with:
Ben Levine, 35033
RE/MAX SELECT
Source: SWMLS,MLS#: 1070877
Facts & features
Interior
Bedrooms & bathrooms
- Bedrooms: 3
- Bathrooms: 2
- Full bathrooms: 2
Primary bedroom
- Level: Main
- Area: 154
- Dimensions: 11 x 14
Bedroom 2
- Level: Main
- Area: 108
- Dimensions: 12 x 9
Bedroom 3
- Level: Main
- Area: 110
- Dimensions: 10 x 11
Kitchen
- Level: Main
- Area: 192
- Dimensions: 12 x 16
Living room
- Level: Main
- Area: 252
- Dimensions: 14 x 18
Heating
- Central, Forced Air, Natural Gas
Cooling
- Evaporative Cooling
Appliances
- Included: Dishwasher, Free-Standing Gas Range, Disposal, Refrigerator
- Laundry: Gas Dryer Hookup, Washer Hookup, Dryer Hookup, ElectricDryer Hookup
Features
- Main Level Primary, Shower Only, Separate Shower, Water Closet(s)
- Flooring: Vinyl
- Windows: Thermal Windows, Vinyl
- Has basement: No
- Has fireplace: No
Interior area
- Total structure area: 1,171
- Total interior livable area: 1,171 sqft
Property
Parking
- Total spaces: 2
- Parking features: Attached, Garage, Garage Door Opener
- Attached garage spaces: 2
Features
- Levels: One
- Stories: 1
- Patio & porch: Covered, Patio
- Exterior features: Private Yard
- Fencing: Wall
Lot
- Size: 9,583 sqft
- Features: Landscaped, Xeriscape
Details
- Parcel number: R056626
- Zoning description: R-1
Construction
Type & style
- Home type: SingleFamily
- Property subtype: Single Family Residence
Materials
- Brick Veneer, Frame, Stucco
- Roof: Pitched,Shingle
Condition
- Resale
- New construction: No
- Year built: 1999
Utilities & green energy
- Sewer: Public Sewer
- Water: Public
- Utilities for property: Cable Connected, Electricity Connected, Natural Gas Connected, Phone Connected, Sewer Connected, Underground Utilities, Water Connected
Green energy
- Energy generation: None
- Water conservation: Water-Smart Landscaping
Community & neighborhood
Location
- Region: Rio Rancho
Other
Other facts
- Listing terms: Cash,Conventional,FHA,VA Loan
- Road surface type: Paved
Price history
| Date | Event | Price |
|---|---|---|
| 10/18/2024 | Sold | -- |
Source: | ||
| 9/18/2024 | Pending sale | $312,000$266/sqft |
Source: | ||
| 9/6/2024 | Listing removed | $312,000$266/sqft |
Source: | ||
| 9/4/2024 | Price change | $312,000-1.6%$266/sqft |
Source: | ||
| 8/30/2024 | Listed for sale | $317,000$271/sqft |
Source: | ||
Public tax history
| Year | Property taxes | Tax assessment |
|---|---|---|
| 2025 | $3,235 +91.3% | $92,705 +97.6% |
| 2024 | $1,691 +2.6% | $46,920 +3% |
| 2023 | $1,648 +1.9% | $45,554 +3% |
Find assessor info on the county website
Neighborhood: Enchanted Hills
Nearby schools
GreatSchools rating
- 7/10Vista Grande Elementary SchoolGrades: K-5Distance: 1.1 mi
- 8/10Mountain View Middle SchoolGrades: 6-8Distance: 1.1 mi
- 7/10V Sue Cleveland High SchoolGrades: 9-12Distance: 3.2 mi
Get a cash offer in 3 minutes
Find out how much your home could sell for in as little as 3 minutes with a no-obligation cash offer.
Estimated market value$311,000
Get a cash offer in 3 minutes
Find out how much your home could sell for in as little as 3 minutes with a no-obligation cash offer.
Estimated market value
$311,000
