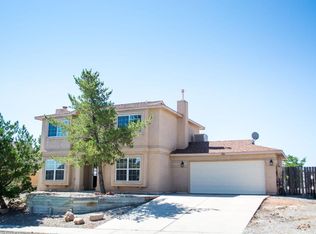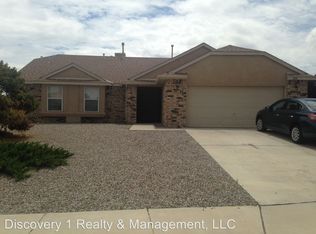Sold
Price Unknown
6928 Albany Hills Dr NE, Rio Rancho, NM 87144
3beds
1,460sqft
Single Family Residence
Built in 1998
10,454.4 Square Feet Lot
$348,300 Zestimate®
$--/sqft
$1,997 Estimated rent
Home value
$348,300
$317,000 - $383,000
$1,997/mo
Zestimate® history
Loading...
Owner options
Explore your selling options
What's special
Nestled in the desirable Enchanted Hills subdivision, this charming two-story home offers 3 bedrooms, 2.5 bathrooms, and stunning Sandia Mountain views. Situated on a spacious .24-acre lot, it features a bright and inviting sunroom and large windows throughout, filling the home with abundant natural light. The spacious kitchen provides ample counter space, while the cozy living room boasts a beautiful fireplace, perfect for relaxing. With an open layout and warm ambiance, this home is a must-see. Schedule your showing today!
Zillow last checked: 8 hours ago
Listing updated: May 13, 2025 at 02:13pm
Listed by:
Jessica Garcia 505-730-7746,
ERA Summit
Bought with:
Sandi D. Pressley, 14871
Coldwell Banker Legacy
Source: SWMLS,MLS#: 1081162
Facts & features
Interior
Bedrooms & bathrooms
- Bedrooms: 3
- Bathrooms: 3
- Full bathrooms: 2
- 1/2 bathrooms: 1
Primary bedroom
- Level: Upper
- Area: 165.39
- Dimensions: 14.9 x 11.1
Bedroom 2
- Level: Upper
- Area: 120
- Dimensions: 12 x 10
Bedroom 3
- Level: Upper
- Area: 120
- Dimensions: 12 x 10
Dining room
- Level: Main
- Area: 108
- Dimensions: 12 x 9
Kitchen
- Level: Main
- Area: 214.02
- Dimensions: 17.4 x 12.3
Living room
- Level: Main
- Area: 188.7
- Dimensions: 17 x 11.1
Heating
- Central, Forced Air
Cooling
- Evaporative Cooling
Appliances
- Included: Dryer, Dishwasher, Free-Standing Gas Range, Disposal, Washer
- Laundry: Electric Dryer Hookup
Features
- Attic, Ceiling Fan(s), Cathedral Ceiling(s), Great Room, Pantry, Skylights, Tub Shower, Walk-In Closet(s)
- Flooring: Carpet, Laminate, Tile
- Windows: Double Pane Windows, Insulated Windows, Skylight(s)
- Has basement: No
- Number of fireplaces: 1
- Fireplace features: Wood Burning
Interior area
- Total structure area: 1,460
- Total interior livable area: 1,460 sqft
Property
Parking
- Total spaces: 2
- Parking features: Attached, Garage
- Attached garage spaces: 2
Features
- Levels: Two
- Stories: 2
- Exterior features: Fire Pit, Private Yard
- Fencing: Wall
- Has view: Yes
Lot
- Size: 10,454 sqft
- Features: Views, Xeriscape
Details
- Parcel number: 1017075055148
- Zoning description: R-1
Construction
Type & style
- Home type: SingleFamily
- Property subtype: Single Family Residence
Materials
- Frame, Stucco, Rock
- Foundation: Slab
- Roof: Pitched,Shingle
Condition
- Resale
- New construction: No
- Year built: 1998
Details
- Builder name: Amrep
Utilities & green energy
- Sewer: Public Sewer
- Water: Public
- Utilities for property: Electricity Connected, Natural Gas Connected, Sewer Connected
Green energy
- Energy generation: None
- Water conservation: Water-Smart Landscaping
Community & neighborhood
Security
- Security features: Smoke Detector(s)
Location
- Region: Rio Rancho
Other
Other facts
- Listing terms: Cash,Conventional,FHA,VA Loan
- Road surface type: Asphalt
Price history
| Date | Event | Price |
|---|---|---|
| 5/6/2025 | Sold | -- |
Source: | ||
| 4/3/2025 | Pending sale | $350,000$240/sqft |
Source: | ||
| 4/2/2025 | Listed for sale | $350,000+106%$240/sqft |
Source: | ||
| 9/7/2019 | Listing removed | $169,900$116/sqft |
Source: Coldwell Banker Legacy #949801 Report a problem | ||
| 7/26/2019 | Pending sale | $169,900$116/sqft |
Source: Coldwell Banker Legacy #949801 Report a problem | ||
Public tax history
| Year | Property taxes | Tax assessment |
|---|---|---|
| 2025 | $2,231 -0.2% | $65,932 +3% |
| 2024 | $2,235 +2.7% | $64,011 +3% |
| 2023 | $2,175 +2% | $62,147 +3% |
Find assessor info on the county website
Neighborhood: Enchanted Hills
Nearby schools
GreatSchools rating
- 7/10Vista Grande Elementary SchoolGrades: K-5Distance: 1.1 mi
- 8/10Mountain View Middle SchoolGrades: 6-8Distance: 1.1 mi
- 7/10V Sue Cleveland High SchoolGrades: 9-12Distance: 3.1 mi
Schools provided by the listing agent
- Elementary: Vista Grande
- Middle: Mountain View
- High: V. Sue Cleveland
Source: SWMLS. This data may not be complete. We recommend contacting the local school district to confirm school assignments for this home.
Get a cash offer in 3 minutes
Find out how much your home could sell for in as little as 3 minutes with a no-obligation cash offer.
Estimated market value$348,300
Get a cash offer in 3 minutes
Find out how much your home could sell for in as little as 3 minutes with a no-obligation cash offer.
Estimated market value
$348,300

