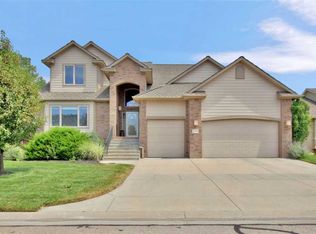VERY PRIVATE, WOODED LAKE LOT LOCATED AT THE BACK OF A CUL DE SAC!! An awesome location!!! * The upgrades are astounding!!! * This seller has done it all......from the brand new 50 yr high impact roofing to the new carpeting in the basement * As you enter the home, you'll be impressed by the travertine fireplace surrounded by windows on both sides to view the trees and lake * The main floor features a very open floor plan, viewing the formal living, dining & kitchen * Perfect for entertaining * Kitchen includes tiled peninsula & breakfast bar, walk in pantry, generous cabinetry, window over the sink, all appliances, and conveniently located immediately off a very private eastern facing deck area to enjoy all summer long * En suite bath features a custom travertine shower, flooring, corner tub, 2 sinks & walk in closet * In fact, the 2 upstairs bedrooms could easily be 2 master suites, as both have their own dedicated bath * All 3 baths have custom tile work, granite counters and new vanity mirrors * Downstairs you'll find a large view out family room, 2 more bedrooms, walk in closet, full bath, and a bonus office/craft room that includes a built in desk and elevated, well lighted, work table which could be great for crafts OR home office * This home has been very well planned and decorated * You'll love it!!!
This property is off market, which means it's not currently listed for sale or rent on Zillow. This may be different from what's available on other websites or public sources.
