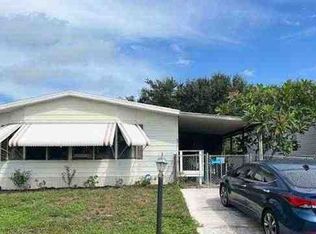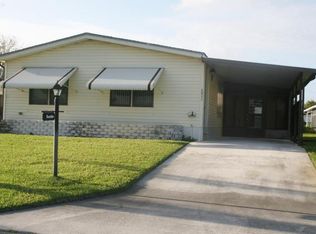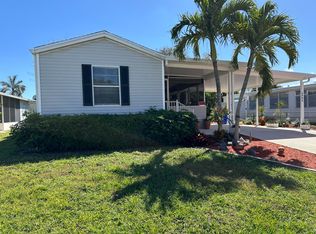Sold for $240,000 on 10/21/24
$240,000
6927 SE Delegate Street, Hobe Sound, FL 33455
3beds
1,335sqft
Manufactured Home
Built in 2005
5,000 Square Feet Lot
$221,400 Zestimate®
$180/sqft
$2,724 Estimated rent
Home value
$221,400
$199,000 - $248,000
$2,724/mo
Zestimate® history
Loading...
Owner options
Explore your selling options
What's special
***SELLER ADDED BRING ALL OFFERS***Welcome to this 2005 2 bedroom (with a den) 2 bath manufactured home with impact windows. NEW ROOF 2017 (the den is actually a 3rd bedroom, no closet). YOU OWN THE LAND. This isn't your Grandma's manufactured home. As you step into the spacious light filled living room and open floor plan, you realize the kitchen has plenty of food prep space and storage. Updated paint choices, newer floors and a screened side porch offer a maintenance free existence. The private, fenced backyard beckons you to enjoy the great Florida outdoors, (room for a hot tub). This pet friendly 55+ community with LOW HOA fees is just what you've been looking for. This home comes complete with furniture, as shown.
Zillow last checked: 8 hours ago
Listing updated: October 25, 2024 at 10:31pm
Listed by:
Cynthia Cupo 772-324-0012,
Keller Williams Realty Of The Treasure Coast,
Barbara DeMarco 609-602-2879,
Keller Williams Realty Of The Treasure Coast
Bought with:
Dawn M. Baker
The Keyes Company - Hobe Sound
Source: BeachesMLS,MLS#: RX-11008492 Originating MLS: Beaches MLS
Originating MLS: Beaches MLS
Facts & features
Interior
Bedrooms & bathrooms
- Bedrooms: 3
- Bathrooms: 2
- Full bathrooms: 2
Primary bedroom
- Level: M
- Area: 144
- Dimensions: 12 x 12
Kitchen
- Level: M
- Area: 108
- Dimensions: 9 x 12
Living room
- Level: M
- Area: 361
- Dimensions: 19 x 19
Heating
- Heat Pump-Reverse
Cooling
- Central Air
Appliances
- Included: Dryer, Microwave, Electric Range, Refrigerator, Washer, Electric Water Heater
- Laundry: Inside
Features
- Built-in Features, Ctdrl/Vault Ceilings, Entry Lvl Lvng Area, Pantry, Walk-In Closet(s)
- Flooring: Laminate
- Windows: Impact Glass, Impact Glass (Complete)
- Furnished: Yes
Interior area
- Total structure area: 1,522
- Total interior livable area: 1,335 sqft
Property
Parking
- Total spaces: 3
- Parking features: 2+ Spaces
- Carport spaces: 1
- Uncovered spaces: 2
Accessibility
- Accessibility features: Handicap Access
Features
- Stories: 1
- Patio & porch: Open Patio, Screen Porch, Screened Patio
- Pool features: Community
- Fencing: Fenced
- Waterfront features: None
Lot
- Size: 5,000 sqft
- Features: < 1/4 Acre
Details
- Additional structures: Shed(s), Storage Shed
- Parcel number: 343842053002002001
- Zoning: residential
Construction
Type & style
- Home type: MobileManufactured
- Property subtype: Manufactured Home
Materials
- Vinyl Siding
- Roof: Comp Shingle
Condition
- Resale
- New construction: No
- Year built: 2005
Utilities & green energy
- Sewer: Public Sewer
- Water: Public, Well
- Utilities for property: Cable Connected, Electricity Connected
Community & neighborhood
Community
- Community features: Billiards, Clubhouse, Fitness Center, Library, Shuffleboard, No Membership Avail
Senior living
- Senior community: Yes
Location
- Region: Hobe Sound
- Subdivision: Cambridge At Heritage Ridge
HOA & financial
HOA
- Has HOA: Yes
- HOA fee: $112 monthly
- Services included: Cable TV, Common Areas, Common R.E. Tax, Reserve Funds
Other fees
- Application fee: $150
Other
Other facts
- Listing terms: Cash,Conventional,FHA,VA Loan
Price history
| Date | Event | Price |
|---|---|---|
| 10/21/2024 | Sold | $240,000-7.3%$180/sqft |
Source: | ||
| 9/30/2024 | Pending sale | $259,000$194/sqft |
Source: | ||
| 9/26/2024 | Price change | $259,000-3.7%$194/sqft |
Source: | ||
| 7/31/2024 | Listed for sale | $269,000+211%$201/sqft |
Source: | ||
| 5/18/2009 | Sold | $86,500$65/sqft |
Source: Public Record | ||
Public tax history
| Year | Property taxes | Tax assessment |
|---|---|---|
| 2024 | $1,144 +4.6% | $83,869 +3% |
| 2023 | $1,094 +5.3% | $81,427 +3% |
| 2022 | $1,038 +2.7% | $79,056 +3% |
Find assessor info on the county website
Neighborhood: 33455
Nearby schools
GreatSchools rating
- 3/10Sea Wind Elementary SchoolGrades: K-5Distance: 2.7 mi
- 4/10Murray Middle SchoolGrades: 6-8Distance: 2.9 mi
- 5/10South Fork High SchoolGrades: 9-12Distance: 6 mi
Get a cash offer in 3 minutes
Find out how much your home could sell for in as little as 3 minutes with a no-obligation cash offer.
Estimated market value
$221,400
Get a cash offer in 3 minutes
Find out how much your home could sell for in as little as 3 minutes with a no-obligation cash offer.
Estimated market value
$221,400


