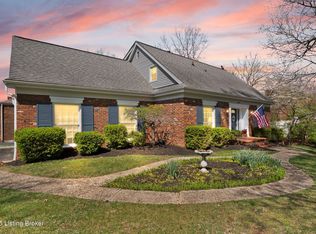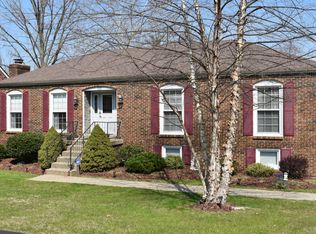Sold for $299,500 on 10/23/25
$299,500
6927 Peppermill Ln, Spring Mill, KY 40228
3beds
2,152sqft
Single Family Residence
Built in 1970
0.25 Acres Lot
$301,600 Zestimate®
$139/sqft
$2,085 Estimated rent
Home value
$301,600
$287,000 - $320,000
$2,085/mo
Zestimate® history
Loading...
Owner options
Explore your selling options
What's special
Welcome to this charming brick home on a corner lot in the City of Spring Mill. Offering 3 bedrooms and 3 full bathrooms, this property provides plenty of space inside and out. The main level features 1,396 square feet of living area, including a spacious living room, formal dining room, and kitchen. The primary suite, additional bedrooms, and baths are conveniently located on this level. The finished walk-out basement adds another 756 square feet, highlighted by a cozy gas fireplace with a brick mantel and a large family room. Luxury vinyl plank flooring runs throughout the lower level for a modern touch. Outside, you'll find a stone walkway leading to double French doors, an attached 2-car garage, and updated windows that enhance efficiency and curb appeal. With its thoughtful layout and timeless features, this home is ready to welcome its next owners.
Zillow last checked: 8 hours ago
Listing updated: November 22, 2025 at 10:17pm
Listed by:
Petar Mandic 404-934-9332,
Semonin Realtors
Bought with:
Keaira S Burns, 288677
RE/MAX Premier Properties
Source: GLARMLS,MLS#: 1698867
Facts & features
Interior
Bedrooms & bathrooms
- Bedrooms: 3
- Bathrooms: 3
- Full bathrooms: 3
Primary bedroom
- Level: First
Bedroom
- Level: First
Bedroom
- Level: First
Primary bathroom
- Level: First
Full bathroom
- Level: First
Full bathroom
- Level: Basement
Dining room
- Level: First
Family room
- Level: Basement
Kitchen
- Level: First
Living room
- Level: First
Heating
- Forced Air, Natural Gas
Cooling
- Central Air
Features
- Basement: Walkout Finished
- Number of fireplaces: 1
Interior area
- Total structure area: 1,396
- Total interior livable area: 2,152 sqft
- Finished area above ground: 1,396
- Finished area below ground: 756
Property
Parking
- Total spaces: 2
- Parking features: Attached, Driveway
- Attached garage spaces: 2
- Has uncovered spaces: Yes
Features
- Stories: 1
- Fencing: Full
Lot
- Size: 0.25 Acres
- Features: Corner Lot
Details
- Parcel number: 200200280000
Construction
Type & style
- Home type: SingleFamily
- Property subtype: Single Family Residence
Materials
- Brick
- Foundation: Concrete Perimeter
- Roof: Shingle
Condition
- Year built: 1970
Utilities & green energy
- Sewer: Public Sewer
- Water: Public
- Utilities for property: Electricity Connected
Community & neighborhood
Location
- Region: Spring Mill
- Subdivision: Spring Mill
HOA & financial
HOA
- Has HOA: No
Price history
| Date | Event | Price |
|---|---|---|
| 10/23/2025 | Sold | $299,500$139/sqft |
Source: | ||
| 10/3/2025 | Pending sale | $299,500$139/sqft |
Source: | ||
| 9/24/2025 | Contingent | $299,500$139/sqft |
Source: | ||
| 9/23/2025 | Listed for sale | $299,500+43.3%$139/sqft |
Source: | ||
| 3/26/2020 | Sold | $209,000-0.4%$97/sqft |
Source: | ||
Public tax history
| Year | Property taxes | Tax assessment |
|---|---|---|
| 2021 | $2,651 +22.5% | $209,000 +14.6% |
| 2020 | $2,165 | $182,360 |
| 2019 | $2,165 +10.9% | $182,360 |
Find assessor info on the county website
Neighborhood: Spring Mill
Nearby schools
GreatSchools rating
- 4/10Smyrna Elementary SchoolGrades: PK-5Distance: 0.6 mi
- 2/10Marion C. Moore SchoolGrades: 6-12Distance: 0.5 mi

Get pre-qualified for a loan
At Zillow Home Loans, we can pre-qualify you in as little as 5 minutes with no impact to your credit score.An equal housing lender. NMLS #10287.
Sell for more on Zillow
Get a free Zillow Showcase℠ listing and you could sell for .
$301,600
2% more+ $6,032
With Zillow Showcase(estimated)
$307,632
