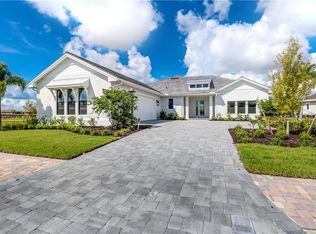Welcome to the Siesta FURNISHED MODEL by Stock Classic Homes! This luxurious home is in the Hawkstone gated community of Country Club East in Lakewood Ranch.This fully furnished model is beautifully appointed with exquisite options and upgrades and professionally decorated throughout. The expansive outdoor living space includes custom pool/spa package. Very spacious home in a community with abundant amenities. Conveniently located near the new 10,000+ square foot clubhouse "The Lodge" as well as the new Resident Amenity Center featuring a pool and fitness facility "The Retreat".
This property is off market, which means it's not currently listed for sale or rent on Zillow. This may be different from what's available on other websites or public sources.
