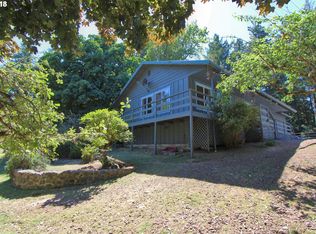2 Homes on a Spacious 3.5 Acres--under 10 minute drive to town, Sand Dunes, Lakes, Beaches, and more! Main House is a 3 Bed/2 Bath, Single Level home. 2nd Residence is a 1 Bed/1 Bath cottage. Huge, level yard in front, Fruit Trees, Barn with 3 Stalls & Tack/storage areas. Entire property is fenced with shock-wire and is gated at driveway. Private, Wind-protected Country property..come and enjoy the Peace and Tranquility!
This property is off market, which means it's not currently listed for sale or rent on Zillow. This may be different from what's available on other websites or public sources.

