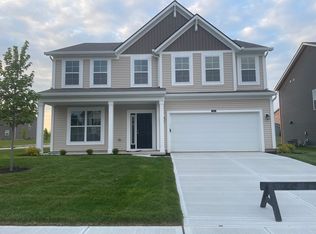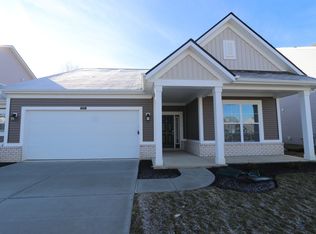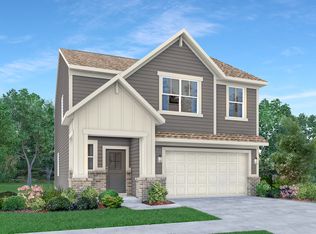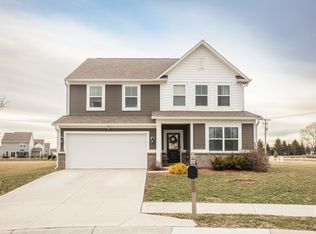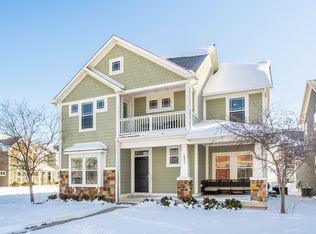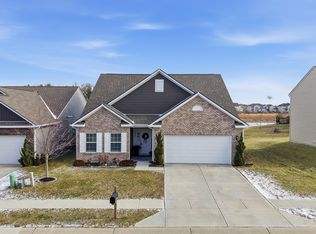Welcome to 6926 Wheatley Road, a nearly new home where modern design meets comfort and functionality. Offering 4 spacious bedrooms and 2.5 baths. Step inside and you'll be greeted by an open-concept layout designed for today's lifestyle, with modern light fixtures that create a warm and inviting atmosphere. The chef-inspired kitchen features countertops, high-end appliances, and a large island perfect for gathering with family and friends. Flowing seamlessly into the bright and airy living area, this space is ideal for both entertaining and everyday living. The master bedroom has everything needed and a generous walk-in closet. Additional bedrooms provide plenty of space for family, guests, or a home office. The laundry room is located on the second floor to make life easy for you and your loved ones. Outside, enjoy evenings in the backyard, perfect for hosting summer barbecues or simply relaxing in your peaceful backyard with an open view. With its desirable location, move-in ready condition, and exceptional finishes, this home has everything you've been searching for. Don't miss the chance to make it yours-schedule your showing today!
Active
Price cut: $5K (11/17)
$394,900
6926 Wheatley Rd, Whitestown, IN 46075
4beds
2,389sqft
Est.:
Residential, Single Family Residence
Built in 2022
7,405.2 Square Feet Lot
$-- Zestimate®
$165/sqft
$48/mo HOA
What's special
Modern light fixturesMaster bedroomAdditional bedroomsGenerous walk-in closetOpen-concept layoutHigh-end appliancesChef-inspired kitchen
- 90 days |
- 612 |
- 27 |
Zillow last checked: 8 hours ago
Listing updated: November 24, 2025 at 07:19am
Listing Provided by:
Esther Adekunle 317-313-5113,
F.C. Tucker Company
Source: MIBOR as distributed by MLS GRID,MLS#: 22069227
Tour with a local agent
Facts & features
Interior
Bedrooms & bathrooms
- Bedrooms: 4
- Bathrooms: 3
- Full bathrooms: 2
- 1/2 bathrooms: 1
- Main level bathrooms: 1
Primary bedroom
- Level: Upper
- Area: 256 Square Feet
- Dimensions: 16x16
Bedroom 2
- Level: Upper
- Area: 156 Square Feet
- Dimensions: 12x13
Bedroom 3
- Level: Upper
- Area: 110 Square Feet
- Dimensions: 11x10
Bedroom 4
- Level: Upper
- Area: 154 Square Feet
- Dimensions: 14x11
Bonus room
- Level: Main
- Area: 110 Square Feet
- Dimensions: 11x10
Breakfast room
- Level: Main
- Area: 160 Square Feet
- Dimensions: 16x10
Great room
- Level: Main
- Area: 270 Square Feet
- Dimensions: 18x15
Kitchen
- Level: Main
- Area: 221 Square Feet
- Dimensions: 17x13
Heating
- Forced Air
Cooling
- Central Air
Appliances
- Included: Dishwasher, Dryer, Disposal, Microwave, Electric Oven, Refrigerator, Washer, Water Softener Owned
- Laundry: Upper Level
Features
- Tray Ceiling(s), Walk-In Closet(s)
- Has basement: No
- Number of fireplaces: 1
- Fireplace features: Electric, Family Room
Interior area
- Total structure area: 2,389
- Total interior livable area: 2,389 sqft
Property
Parking
- Total spaces: 2
- Parking features: Attached, Concrete, Storage
- Attached garage spaces: 2
Features
- Levels: Two
- Stories: 2
- Patio & porch: Covered
Lot
- Size: 7,405.2 Square Feet
Details
- Parcel number: 060830000016280019
- Special conditions: Broker Owned
- Horse amenities: None
Construction
Type & style
- Home type: SingleFamily
- Architectural style: Traditional
- Property subtype: Residential, Single Family Residence
Materials
- Brick, Vinyl Siding
- Foundation: Slab
Condition
- New construction: No
- Year built: 2022
Details
- Builder name: Mi Home
Utilities & green energy
- Water: Public
Community & HOA
Community
- Features: Low Maintenance Lifestyle
- Subdivision: The Heritage
HOA
- Has HOA: Yes
- Amenities included: Basketball Court, Park, Playground
- Services included: Association Builder Controls, Entrance Common, Insurance
- HOA fee: $144 quarterly
Location
- Region: Whitestown
Financial & listing details
- Price per square foot: $165/sqft
- Tax assessed value: $374,500
- Annual tax amount: $4,422
- Date on market: 11/3/2025
- Cumulative days on market: 92 days
Estimated market value
Not available
Estimated sales range
Not available
Not available
Price history
Price history
| Date | Event | Price |
|---|---|---|
| 11/17/2025 | Price change | $394,900-1.3%$165/sqft |
Source: | ||
| 11/3/2025 | Listed for sale | $399,900+3.9%$167/sqft |
Source: | ||
| 6/23/2023 | Sold | $385,000-2.5%$161/sqft |
Source: | ||
| 5/21/2023 | Pending sale | $394,990$165/sqft |
Source: | ||
| 5/20/2023 | Listed for sale | $394,990$165/sqft |
Source: | ||
Public tax history
BuyAbility℠ payment
Est. payment
$2,313/mo
Principal & interest
$1860
Property taxes
$267
Other costs
$186
Climate risks
Neighborhood: 46075
Nearby schools
GreatSchools rating
- 6/10Perry Worth Elementary SchoolGrades: K-5Distance: 3.1 mi
- 5/10Lebanon Middle SchoolGrades: 6-8Distance: 8.4 mi
- 9/10Lebanon Senior High SchoolGrades: 9-12Distance: 8.6 mi
Schools provided by the listing agent
- Elementary: Perry Worth Elementary School
- Middle: Lebanon Middle School
- High: Lebanon Senior High School
Source: MIBOR as distributed by MLS GRID. This data may not be complete. We recommend contacting the local school district to confirm school assignments for this home.
- Loading
- Loading
