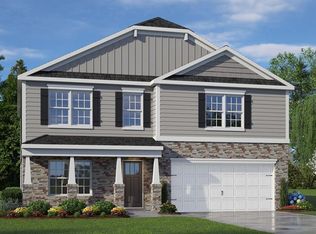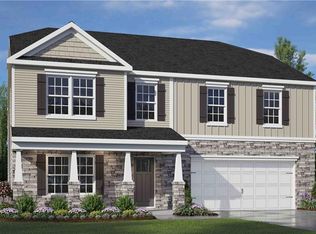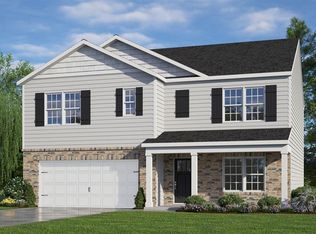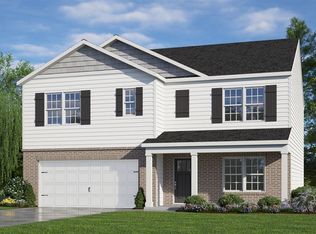Sold for $365,000 on 02/17/25
$365,000
6926 Saddlebred Dr, Trinity, NC 27370
4beds
2,820sqft
Stick/Site Built, Residential, Single Family Residence
Built in 2024
0.23 Acres Lot
$370,600 Zestimate®
$--/sqft
$-- Estimated rent
Home value
$370,600
$311,000 - $441,000
Not available
Zestimate® history
Loading...
Owner options
Explore your selling options
What's special
The Winston floor plan is a spacious home that redefines modern living. This exquisite residence features TWO primary bedrooms! Enjoy the luxury of choice with primary suites on both the main floor and the second floor. Formal dining room an ideal space for family meals and entertaining friends. The heart of the home features granite island providing a beautiful and functional centerpiece for cooking and gathering. The Winston floor plan offers a unique blend of style, space, and versatility, making it perfect for any lifestyle. Don’t miss out on the opportunity to make it yours! This Smart Home is equipped with technology that includes the following: a programmable thermostat and door lock, a wireless switch, a touchscreen Smart Home control panel, an automation platform; a video doorbell and an Echo pop. This home offer quality materials and workmanship throughout, plus a one-year builder’s warranty and 10-year structural warranty is provided.
Zillow last checked: 8 hours ago
Listing updated: February 17, 2025 at 06:19am
Listed by:
Elizabeth Ward 336-649-4344,
DR Horton
Bought with:
Savannah Cline, 335529
Keller Williams Realty
Source: Triad MLS,MLS#: 1154696 Originating MLS: Greensboro
Originating MLS: Greensboro
Facts & features
Interior
Bedrooms & bathrooms
- Bedrooms: 4
- Bathrooms: 4
- Full bathrooms: 3
- 1/2 bathrooms: 1
- Main level bathrooms: 2
Primary bedroom
- Level: Main
- Dimensions: 13.5 x 18
Bedroom 2
- Level: Second
- Dimensions: 12.17 x 13
Bedroom 3
- Level: Second
- Dimensions: 13.83 x 13.33
Bedroom 4
- Level: Second
- Dimensions: 15.17 x 13
Dining room
- Level: Main
- Dimensions: 12.67 x 11.67
Great room
- Level: Main
- Dimensions: 14.17 x 19.17
Loft
- Level: Second
- Dimensions: 13.17 x 14
Heating
- Forced Air, Natural Gas
Cooling
- Central Air
Appliances
- Included: Microwave, Dishwasher, Disposal, Free-Standing Range, Electric Water Heater
- Laundry: Dryer Connection, Washer Hookup
Features
- Great Room, Dead Bolt(s), Kitchen Island, Solid Surface Counter, Vaulted Ceiling(s)
- Flooring: Carpet, Engineered Hardwood, Vinyl
- Has basement: No
- Attic: Access Only,Pull Down Stairs
- Number of fireplaces: 1
- Fireplace features: Gas Log, Great Room
Interior area
- Total structure area: 2,820
- Total interior livable area: 2,820 sqft
- Finished area above ground: 2,820
Property
Parking
- Total spaces: 2
- Parking features: Driveway, Garage, Garage Door Opener, Attached, Garage Faces Front
- Attached garage spaces: 2
- Has uncovered spaces: Yes
Features
- Levels: Two
- Stories: 2
- Pool features: None
Lot
- Size: 0.23 Acres
Details
- Parcel number: 6797206564
- Zoning: Residential
- Special conditions: Owner Sale
Construction
Type & style
- Home type: SingleFamily
- Property subtype: Stick/Site Built, Residential, Single Family Residence
Materials
- Stone, Vinyl Siding
- Foundation: Slab
Condition
- New Construction
- New construction: Yes
- Year built: 2024
Utilities & green energy
- Sewer: Public Sewer
- Water: Public
Community & neighborhood
Security
- Security features: Smoke Detector(s)
Location
- Region: Trinity
- Subdivision: Steeplegate Village
HOA & financial
HOA
- Has HOA: Yes
- HOA fee: $43 monthly
Other
Other facts
- Listing agreement: Exclusive Right To Sell
- Listing terms: Cash,Conventional,FHA,VA Loan
Price history
| Date | Event | Price |
|---|---|---|
| 2/17/2025 | Sold | $365,000 |
Source: | ||
| 1/6/2025 | Pending sale | $365,000 |
Source: | ||
| 1/2/2025 | Price change | $365,000-0.8% |
Source: | ||
| 12/12/2024 | Price change | $368,000-0.4% |
Source: | ||
| 11/16/2024 | Price change | $369,490-2.6%$131/sqft |
Source: | ||
Public tax history
Tax history is unavailable.
Neighborhood: 27370
Nearby schools
GreatSchools rating
- 8/10Hopewell Elementary SchoolGrades: K-5Distance: 1.6 mi
- 2/10Trinity Middle SchoolGrades: 6-8Distance: 2.8 mi
- 7/10Wheatmore HighGrades: 9-12Distance: 2.8 mi
Get a cash offer in 3 minutes
Find out how much your home could sell for in as little as 3 minutes with a no-obligation cash offer.
Estimated market value
$370,600
Get a cash offer in 3 minutes
Find out how much your home could sell for in as little as 3 minutes with a no-obligation cash offer.
Estimated market value
$370,600



