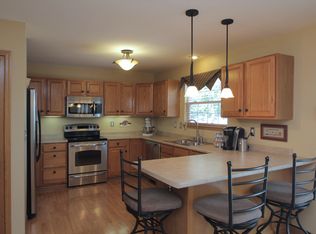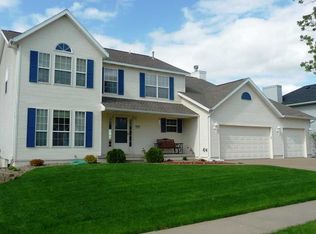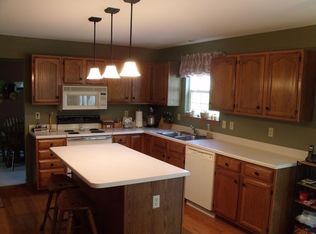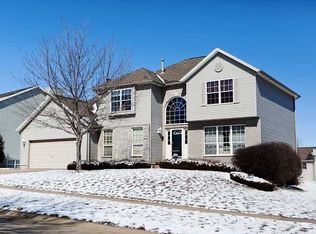Sold for $310,000
$310,000
6926 Rockingham Dr SW, Cedar Rapids, IA 52404
3beds
2,146sqft
Single Family Residence
Built in 1993
10,628.64 Square Feet Lot
$316,500 Zestimate®
$144/sqft
$2,508 Estimated rent
Home value
$316,500
$291,000 - $345,000
$2,508/mo
Zestimate® history
Loading...
Owner options
Explore your selling options
What's special
Discover the perfect blend of comfort and elegance in this stunning home. The expansive living room welcomes you with abundant natural light and plenty of space for relaxation and gatherings. The remodeled, oversized kitchen is a chef's dream, boasting ample counter space, and stylish finishes. Adjacent to the kitchen, the cozy family room is perfect for casual get-togethers or quiet evenings at home. The lower level offers a fantastic entertaining space, while outside, the lovely deck and pristine landscaping create an inviting outdoor oasis. Located just minutes from HWY 100, Morgan Creek Park, schools, and shopping, this is a great home!
Zillow last checked: 8 hours ago
Listing updated: August 02, 2024 at 09:03am
Listed by:
Adam Green 319-721-3103,
Pinnacle Realty LLC,
Katelyn Nikolaev 319-899-9076,
Pinnacle Realty LLC
Bought with:
Melissa Lennie
IOWA REALTY
Source: CRAAR, CDRMLS,MLS#: 2403937 Originating MLS: Cedar Rapids Area Association Of Realtors
Originating MLS: Cedar Rapids Area Association Of Realtors
Facts & features
Interior
Bedrooms & bathrooms
- Bedrooms: 3
- Bathrooms: 3
- Full bathrooms: 2
- 1/2 bathrooms: 1
Other
- Level: Second
Heating
- Forced Air, Gas
Cooling
- Central Air
Appliances
- Included: Dryer, Dishwasher, Disposal, Gas Water Heater, Microwave, Range, Refrigerator, Washer
Features
- Eat-in Kitchen, Kitchen/Dining Combo, Bath in Primary Bedroom, Upper Level Primary
- Basement: Full
- Has fireplace: Yes
- Fireplace features: Insert, Family Room, Gas
Interior area
- Total interior livable area: 2,146 sqft
- Finished area above ground: 1,783
- Finished area below ground: 363
Property
Parking
- Total spaces: 2
- Parking features: Attached, Garage, Garage Door Opener
- Attached garage spaces: 2
Features
- Levels: Two,Multi/Split
- Stories: 2
- Patio & porch: Deck
Lot
- Size: 10,628 sqft
- Dimensions: 76 x 140
Details
- Parcel number: 13274280240000
Construction
Type & style
- Home type: SingleFamily
- Architectural style: Two Story,Split-Foyer,Split Level
- Property subtype: Single Family Residence
Materials
- Brick, Frame, Vinyl Siding
Condition
- New construction: No
- Year built: 1993
Utilities & green energy
- Sewer: Public Sewer
- Water: Public
Community & neighborhood
Location
- Region: Cedar Rapids
Other
Other facts
- Listing terms: Cash,Conventional,FHA,VA Loan
Price history
| Date | Event | Price |
|---|---|---|
| 8/2/2024 | Sold | $310,000-1.6%$144/sqft |
Source: | ||
| 6/24/2024 | Pending sale | $314,900$147/sqft |
Source: | ||
| 6/7/2024 | Listed for sale | $314,900$147/sqft |
Source: | ||
Public tax history
| Year | Property taxes | Tax assessment |
|---|---|---|
| 2024 | $4,014 -12.7% | $261,600 +7.1% |
| 2023 | $4,598 +14.3% | $244,300 +7.7% |
| 2022 | $4,024 +2.8% | $226,900 +11.7% |
Find assessor info on the county website
Neighborhood: 52404
Nearby schools
GreatSchools rating
- 4/10West Willow Elementary SchoolGrades: PK-5Distance: 0.4 mi
- 6/10Taft Middle SchoolGrades: 6-8Distance: 1.3 mi
- 1/10Thomas Jefferson High SchoolGrades: 9-12Distance: 3.2 mi
Schools provided by the listing agent
- Elementary: WestWillow
- Middle: Taft
- High: Jefferson
Source: CRAAR, CDRMLS. This data may not be complete. We recommend contacting the local school district to confirm school assignments for this home.
Get pre-qualified for a loan
At Zillow Home Loans, we can pre-qualify you in as little as 5 minutes with no impact to your credit score.An equal housing lender. NMLS #10287.
Sell with ease on Zillow
Get a Zillow Showcase℠ listing at no additional cost and you could sell for —faster.
$316,500
2% more+$6,330
With Zillow Showcase(estimated)$322,830



