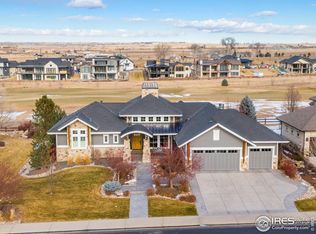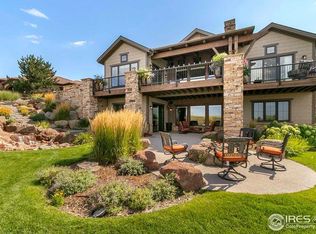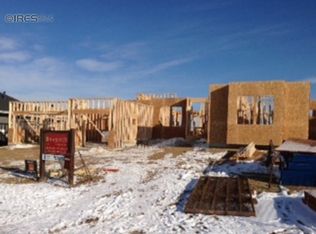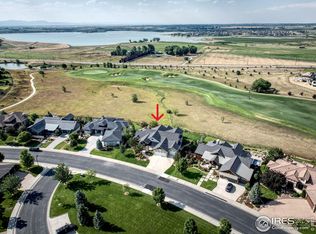Sold for $1,635,000
$1,635,000
6926 Ridgeline Dr, Timnath, CO 80547
4beds
5,876sqft
Residential-Detached, Residential
Built in 2009
0.41 Acres Lot
$1,833,800 Zestimate®
$278/sqft
$4,260 Estimated rent
Home value
$1,833,800
$1.71M - $1.98M
$4,260/mo
Zestimate® history
Loading...
Owner options
Explore your selling options
What's special
Enjoy your life in luxury at Harmony Club, in this stunning and beautiful custom home! Located on a large .41 acre premier lot on the 5th fairway, this home boasts lots of privacy in the stamped concrete gated front courtyards and back patio with stunning views of the course, mountains, and reservoir. This home is ready for entertaining with built in hot tub, sound system, fireplace, and professional outdoor kitchen. Enjoy as you watch the sunrise or sunset with great views all surrounded by professionally manicured landscape. Bring the entertaining indoors and enjoy the same great views and light in this open floor plan. The great room opens up to the patio and bodes all the amenities of elegant ambiance connecting to the formal dining room, bar, and chef style gourmet kitchen. The hearth room and music room are for those more intimate and cozy times. Downstairs has more entertaining options including a beautiful wine cellar and cozy bar area! Come enjoy the exclusive Harmony Club living!!
Zillow last checked: 8 hours ago
Listing updated: August 02, 2024 at 12:02am
Listed by:
Aaron Pearson 970-460-3033,
Windermere Fort Collins
Bought with:
Beth Bishop
Group Harmony
Source: IRES,MLS#: 985404
Facts & features
Interior
Bedrooms & bathrooms
- Bedrooms: 4
- Bathrooms: 4
- Full bathrooms: 2
- 3/4 bathrooms: 1
- 1/2 bathrooms: 1
- Main level bedrooms: 2
Primary bedroom
- Area: 270
- Dimensions: 18 x 15
Bedroom 2
- Area: 144
- Dimensions: 12 x 12
Bedroom 3
- Area: 228
- Dimensions: 19 x 12
Bedroom 4
- Area: 228
- Dimensions: 19 x 12
Dining room
- Area: 156
- Dimensions: 13 x 12
Kitchen
- Area: 304
- Dimensions: 19 x 16
Living room
- Area: 240
- Dimensions: 16 x 15
Heating
- Forced Air
Cooling
- Central Air
Appliances
- Included: Gas Range/Oven, Double Oven, Dishwasher, Refrigerator, Bar Fridge, Washer, Dryer
- Laundry: Main Level
Features
- Study Area, High Speed Internet, Eat-in Kitchen, Separate Dining Room, Cathedral/Vaulted Ceilings, Pantry
- Flooring: Wood, Wood Floors, Tile, Carpet
- Windows: Window Coverings
- Basement: Full,Partially Finished
- Has fireplace: Yes
- Fireplace features: 2+ Fireplaces, Living Room, Family/Recreation Room Fireplace, Master Bedroom
Interior area
- Total structure area: 5,876
- Total interior livable area: 5,876 sqft
- Finished area above ground: 2,924
- Finished area below ground: 2,952
Property
Parking
- Total spaces: 3
- Parking features: Garage - Attached
- Attached garage spaces: 3
- Details: Garage Type: Attached
Features
- Stories: 1
- Patio & porch: Patio
- Exterior features: Hot Tub Included, Recreation Association Required
- Spa features: Heated, Community
- Fencing: Partial
- Has view: Yes
- View description: Hills, Water
- Has water view: Yes
- Water view: Water
Lot
- Size: 0.41 Acres
- Features: Lawn Sprinkler System, On Golf Course, Near Golf Course
Details
- Parcel number: R1645499
- Zoning: PUD
- Special conditions: Private Owner
Construction
Type & style
- Home type: SingleFamily
- Architectural style: Ranch
- Property subtype: Residential-Detached, Residential
Materials
- Wood/Frame, Stone, Stucco
- Roof: Tile
Condition
- Not New, Previously Owned
- New construction: No
- Year built: 2009
Details
- Builder name: Province
Utilities & green energy
- Electric: Electric, Xcel
- Gas: Natural Gas, Xcel
- Sewer: District Sewer
- Water: District Water, FC/LVLD
- Utilities for property: Natural Gas Available, Electricity Available, Cable Available
Community & neighborhood
Community
- Community features: Clubhouse, Tennis Court(s), Hot Tub, Pool, Fitness Center, Park
Location
- Region: Timnath
- Subdivision: Harmony Club
HOA & financial
HOA
- Has HOA: Yes
- HOA fee: $265 monthly
- Second HOA fee: $180 annually
Other
Other facts
- Listing terms: Cash,Conventional
Price history
| Date | Event | Price |
|---|---|---|
| 6/28/2023 | Sold | $1,635,000-8.4%$278/sqft |
Source: | ||
| 4/13/2023 | Listed for sale | $1,785,000-0.6%$304/sqft |
Source: | ||
| 4/12/2023 | Listing removed | -- |
Source: | ||
| 2/16/2023 | Price change | $1,795,000-1.6%$305/sqft |
Source: | ||
| 12/2/2022 | Listed for sale | $1,825,000$311/sqft |
Source: | ||
Public tax history
| Year | Property taxes | Tax assessment |
|---|---|---|
| 2024 | $12,258 +16.6% | $124,995 -1% |
| 2023 | $10,511 -1% | $126,208 +25% |
| 2022 | $10,621 +1.2% | $100,935 -2.8% |
Find assessor info on the county website
Neighborhood: 80547
Nearby schools
GreatSchools rating
- 8/10Timnath Elementary SchoolGrades: PK-5Distance: 1.8 mi
- 5/10Timnath Middle-High SchoolGrades: 6-12Distance: 3.1 mi
Schools provided by the listing agent
- Elementary: Timnath
- Middle: Timnath Middle-High School
- High: Timnath Middle-High School
Source: IRES. This data may not be complete. We recommend contacting the local school district to confirm school assignments for this home.
Get a cash offer in 3 minutes
Find out how much your home could sell for in as little as 3 minutes with a no-obligation cash offer.
Estimated market value$1,833,800
Get a cash offer in 3 minutes
Find out how much your home could sell for in as little as 3 minutes with a no-obligation cash offer.
Estimated market value
$1,833,800



