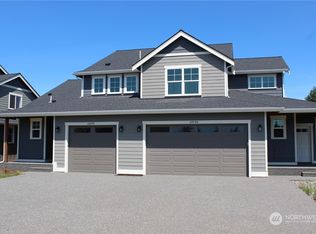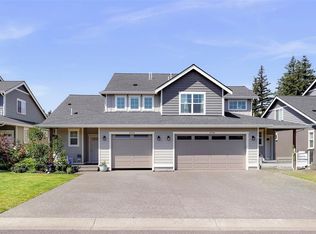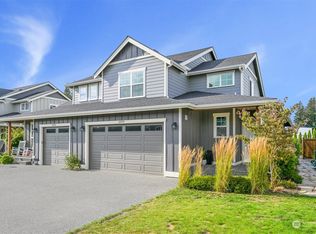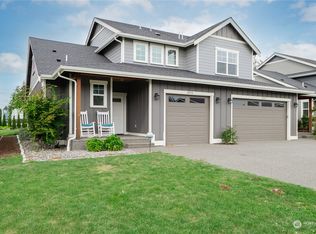Sold
Listed by:
Jason Custis,
MJB Real Estate Group
Bought with: Windermere Real Estate Whatcom
$480,000
6926 Red Ridge Drive #B, Lynden, WA 98264
3beds
1,631sqft
Condominium
Built in 2021
-- sqft lot
$493,900 Zestimate®
$294/sqft
$2,443 Estimated rent
Home value
$493,900
$449,000 - $543,000
$2,443/mo
Zestimate® history
Loading...
Owner options
Explore your selling options
What's special
Discover the perfect blend of comfort & style in this modern condo that offers the space & feel of a single-family home. With 1,487 sq ft, it tastefully features 2 beds & 2.5 baths, including a main-floor primary suite! The open-concept layout showcases a pristine kitchen w/SS appliances & generous countertops, ideal for cooking & entertaining. Enjoy the seamless transition to the living room, complete with a cozy gas fireplace. The upper level offers a second living space, bedroom, bath and finished office/bedroom! Private deck and newly fenced backyard, perfect for BBQs and gatherings! Just minutes from Bellingham, Lynden, and Canadian Border with easy access to shopping, dining, and directly across from Raspberry Ridge Golf Course.
Zillow last checked: 8 hours ago
Listing updated: May 02, 2025 at 04:03am
Listed by:
Jason Custis,
MJB Real Estate Group
Bought with:
Paulina Antczak, 125003
Windermere Real Estate Whatcom
Source: NWMLS,MLS#: 2274457
Facts & features
Interior
Bedrooms & bathrooms
- Bedrooms: 3
- Bathrooms: 3
- Full bathrooms: 1
- 3/4 bathrooms: 1
- 1/2 bathrooms: 1
- Main level bathrooms: 2
- Main level bedrooms: 1
Primary bedroom
- Level: Main
Bathroom three quarter
- Level: Main
Other
- Level: Main
Entry hall
- Level: Main
Kitchen with eating space
- Level: Main
Living room
- Level: Main
Utility room
- Level: Main
Heating
- Fireplace(s), 90%+ High Efficiency, Fireplace Insert, Forced Air, Heat Pump
Cooling
- 90%+ High Efficiency, Central Air, Forced Air, Heat Pump
Appliances
- Included: Dishwasher(s), Disposal, Dryer(s), Microwave(s), Refrigerator(s), Stove(s)/Range(s), Washer(s), Garbage Disposal, Water Heater: Gas Tankless On-Demand, Water Heater Location: Garage, Cooking-Gas, Dryer-Gas, Ice Maker, Washer
- Laundry: Dryer-Gas, Washer Hookup, Gas Dryer Hookup
Features
- Flooring: Laminate, Vinyl, Carpet
- Windows: Insulated Windows
- Number of fireplaces: 1
- Fireplace features: Gas, Main Level: 1, Fireplace
Interior area
- Total structure area: 1,631
- Total interior livable area: 1,631 sqft
Property
Parking
- Total spaces: 1
- Parking features: Individual Garage, Uncovered
- Garage spaces: 1
Features
- Levels: Two
- Stories: 2
- Entry location: Main
- Patio & porch: Cooking-Gas, Dryer-Gas, Fireplace, Ice Maker, Laminate, Washer, Water Heater
- Has view: Yes
- View description: Territorial
Lot
- Size: 2,957 sqft
- Features: Cul-De-Sac, Curbs, Dead End Street, Paved, Sidewalk
Details
- Parcel number: 3903055240310016
- Special conditions: Standard
Construction
Type & style
- Home type: Condo
- Architectural style: Contemporary
- Property subtype: Condominium
Materials
- Cement Planked, Cement Plank
- Roof: Composition
Condition
- Year built: 2021
- Major remodel year: 2021
Utilities & green energy
Green energy
- Energy efficient items: Insulated Windows
Community & neighborhood
Location
- Region: Lynden
- Subdivision: Lynden
HOA & financial
HOA
- HOA fee: $150 monthly
- Services included: Common Area Maintenance, Road Maintenance, Sewer, Snow Removal, Water
- Association phone: 360-306-8177
Other
Other facts
- Listing terms: Cash Out,Conventional
- Cumulative days on market: 216 days
Price history
| Date | Event | Price |
|---|---|---|
| 4/1/2025 | Sold | $480,000-4%$294/sqft |
Source: | ||
| 2/18/2025 | Pending sale | $500,000$307/sqft |
Source: | ||
| 11/2/2024 | Price change | $500,000-3.8%$307/sqft |
Source: | ||
| 9/5/2024 | Price change | $520,000-3%$319/sqft |
Source: | ||
| 8/8/2024 | Listed for sale | $535,900+21.8%$329/sqft |
Source: | ||
Public tax history
| Year | Property taxes | Tax assessment |
|---|---|---|
| 2024 | $3,732 +1.5% | $461,878 -6% |
| 2023 | $3,676 -2.1% | $491,360 +11.2% |
| 2022 | $3,757 -12.6% | $441,762 -0.6% |
Find assessor info on the county website
Neighborhood: 98264
Nearby schools
GreatSchools rating
- 5/10Fisher Elementary SchoolGrades: K-5Distance: 3.7 mi
- 5/10Lynden Middle SchoolGrades: 6-8Distance: 4.8 mi
- 6/10Lynden High SchoolGrades: 9-12Distance: 4.1 mi
Schools provided by the listing agent
- Elementary: Fisher Elem
- Middle: Lynden Mid
- High: Lynden High
Source: NWMLS. This data may not be complete. We recommend contacting the local school district to confirm school assignments for this home.
Get pre-qualified for a loan
At Zillow Home Loans, we can pre-qualify you in as little as 5 minutes with no impact to your credit score.An equal housing lender. NMLS #10287.



