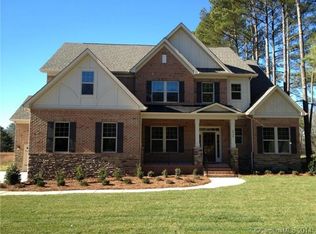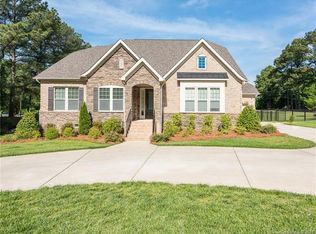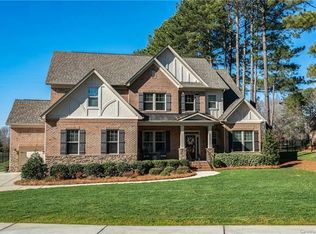Closed
$1,050,000
6926 Potter Rd, Matthews, NC 28104
4beds
4,164sqft
Single Family Residence
Built in 2013
1 Acres Lot
$1,055,000 Zestimate®
$252/sqft
$3,922 Estimated rent
Home value
$1,055,000
$981,000 - $1.13M
$3,922/mo
Zestimate® history
Loading...
Owner options
Explore your selling options
What's special
Nestled on a sprawling acre of land, this stunning Bonterra-built Energy Star Certified home combines modern upgrades with classic charm. Step inside to gleaming hardwood floors flowing through the open floorplan, where the heart of the home is a chef’s kitchen featuring an oversized island, granite countertops, and stylish shiplap accents. The main-level primary suite offers a serene retreat with a spacious custom walk-in closet. Upstairs, a large bonus room invites endless possibilities, whether for a media room or game space. A second bonus room with a full ensuite bathroom is perfect for guests - or use its large WIC for storage! Outside, unwind on the expansive Trex deck, overlooking a massive fenced-in backyard, ideal for entertaining during these cool Carolina evenings. 3 car garage features epoxied floors in both. Enjoy top-rated Weddington schools without the Weddington or Matthews city tax! Within 10 minutes to downtown Matthews and 15 minutes to Waverly.
Zillow last checked: 8 hours ago
Listing updated: January 16, 2025 at 05:50pm
Listing Provided by:
Jamie Milam jamiemilam@kw.com,
Keller Williams South Park
Bought with:
Greg Martin
MartinGroup Properties Inc
Brian Baumgardner
MartinGroup Properties Inc
Source: Canopy MLS as distributed by MLS GRID,MLS#: 4191499
Facts & features
Interior
Bedrooms & bathrooms
- Bedrooms: 4
- Bathrooms: 5
- Full bathrooms: 4
- 1/2 bathrooms: 1
- Main level bedrooms: 1
Primary bedroom
- Features: Tray Ceiling(s), Walk-In Closet(s)
- Level: Main
Bedroom s
- Features: Ceiling Fan(s)
- Level: Upper
Bathroom full
- Level: Main
Bathroom half
- Level: Main
Bonus room
- Level: Upper
Dining room
- Features: Tray Ceiling(s)
- Level: Main
Exercise room
- Level: Upper
Kitchen
- Features: Kitchen Island
- Level: Main
Laundry
- Level: Main
Living room
- Level: Main
Other
- Level: Main
Office
- Features: Walk-In Closet(s)
- Level: Upper
Sunroom
- Level: Main
Heating
- Central
Cooling
- Ceiling Fan(s), Central Air
Appliances
- Included: Dishwasher, Disposal, Gas Range, Microwave, Plumbed For Ice Maker, Refrigerator, Wall Oven
- Laundry: Electric Dryer Hookup, Laundry Room, Main Level, Sink
Features
- Built-in Features, Soaking Tub, Kitchen Island, Open Floorplan, Pantry, Walk-In Closet(s)
- Flooring: Carpet, Tile, Wood
- Has basement: No
- Attic: Pull Down Stairs
- Fireplace features: Gas Log, Living Room
Interior area
- Total structure area: 4,164
- Total interior livable area: 4,164 sqft
- Finished area above ground: 4,164
- Finished area below ground: 0
Property
Parking
- Total spaces: 3
- Parking features: Circular Driveway, Driveway, Attached Garage, Garage Faces Front, Garage Faces Side, Garage on Main Level
- Attached garage spaces: 3
- Has uncovered spaces: Yes
Features
- Levels: Two
- Stories: 2
- Patio & porch: Covered, Deck, Front Porch
- Exterior features: In-Ground Irrigation
- Fencing: Back Yard,Fenced
Lot
- Size: 1 Acres
- Features: Level
Details
- Parcel number: 07150001Q
- Zoning: R-40
- Special conditions: Standard
Construction
Type & style
- Home type: SingleFamily
- Property subtype: Single Family Residence
Materials
- Brick Full, Stone
- Foundation: Crawl Space
- Roof: Shingle
Condition
- New construction: No
- Year built: 2013
Details
- Builder name: Bonterra
Utilities & green energy
- Sewer: Septic Installed
- Water: County Water
- Utilities for property: Cable Available
Community & neighborhood
Security
- Security features: Security System
Location
- Region: Matthews
- Subdivision: Potters Creek Estates
HOA & financial
HOA
- Has HOA: Yes
- HOA fee: $275 annually
- Association name: Potter Creek HOA
Other
Other facts
- Road surface type: Concrete, Paved
Price history
| Date | Event | Price |
|---|---|---|
| 1/16/2025 | Sold | $1,050,000-4.5%$252/sqft |
Source: | ||
| 11/25/2024 | Price change | $1,099,900-2.2%$264/sqft |
Source: | ||
| 11/8/2024 | Price change | $1,125,000-2.2%$270/sqft |
Source: | ||
| 10/24/2024 | Price change | $1,150,000-0.9%$276/sqft |
Source: | ||
| 10/17/2024 | Listed for sale | $1,160,000+85.6%$279/sqft |
Source: | ||
Public tax history
| Year | Property taxes | Tax assessment |
|---|---|---|
| 2025 | $4,628 +19.2% | $963,300 +59.1% |
| 2024 | $3,884 +0.9% | $605,400 |
| 2023 | $3,849 | $605,400 |
Find assessor info on the county website
Neighborhood: 28104
Nearby schools
GreatSchools rating
- 9/10Antioch ElementaryGrades: PK-5Distance: 1.5 mi
- 10/10Weddington Middle SchoolGrades: 6-8Distance: 3.1 mi
- 8/10Weddington High SchoolGrades: 9-12Distance: 3.2 mi
Schools provided by the listing agent
- Elementary: Antioch
- Middle: Weddington
- High: Weddington
Source: Canopy MLS as distributed by MLS GRID. This data may not be complete. We recommend contacting the local school district to confirm school assignments for this home.
Get a cash offer in 3 minutes
Find out how much your home could sell for in as little as 3 minutes with a no-obligation cash offer.
Estimated market value
$1,055,000


