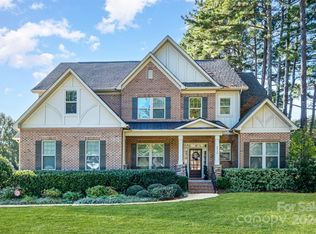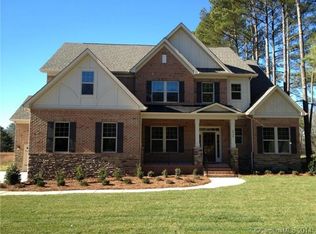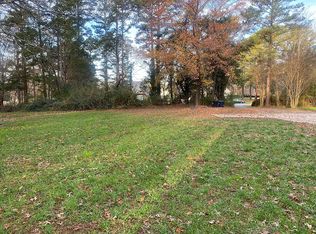Open House Cancelled. Modern kitchen and Center Island that leads to an Open Floor Plan for Living room with stack stone fireplace, cedar mantle and dining area. Master Down with ensuite, amazing walk in closet. 3 BR up with 3 full bath , Plus One room used as Office/Study. Septic Permitted for 4 Bedroom. Large closets plus exercise room, Bonus Room. Living Room with Coffered Ceiling. . Separate Exercise room . New Composite deck in the back for entertaining. Back yard large enough to play soccer. Ornamental Aluminum fence. Pro Guard gutter covers. Both Garage floors are epoxy finished with a mud room entry. Harris Teeter and Aldi within miles. Beautiful, Large , Luxury that you will love for your family's next home. Be sure to watch the Video in MLS.
This property is off market, which means it's not currently listed for sale or rent on Zillow. This may be different from what's available on other websites or public sources.


