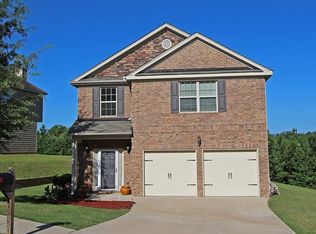Closed
$370,000
6926 Misttop Loop, Fairburn, GA 30213
5beds
3,990sqft
Single Family Residence
Built in 2007
9,583.2 Square Feet Lot
$368,500 Zestimate®
$93/sqft
$2,908 Estimated rent
Home value
$368,500
$332,000 - $409,000
$2,908/mo
Zestimate® history
Loading...
Owner options
Explore your selling options
What's special
PRICED TO SELL - Welcome to this stunning 5-bedroom, 3-full-bath residence nestled in the heart of Fairburn, GA, where modern comfort meets elegance. From the moment you arrive, the brick-front faAade complemented by hardy plank siding and a beautifully landscaped front yard sets a tone of refined sophistication. Step inside to discover a harmonious layout featuring luxury vinyl plank flooring that gracefully unfolds throughout the first floor. To your right, a formal dining room awaits, ready to host your most memorable dinners. To your left, a formal den provides a versatile space for relaxation or an executive office. Straight ahead, the living room invites you in with its cozy wood-burning fireplace, creating a focal point for gatherings. The heart of this home is the open-concept kitchen, seamlessly connected to the living room, ensuring you're never far from the conversation. The kitchen boasts granite countertops, a double sink, and a chic tile backsplash that complements the beautiful cabinetry. Stainless steel appliances, including a refrigerator, flat-top stove, and microwave, cater to your culinary exploits. A large pantry and a convenient full bathroom downstairs, situated off the kitchen across from the laundry room, add to the thoughtful design. A bedroom or office space, located to the rear behind the kitchen, offers flexibility to suit your lifestyle needs. Ascend to the upper level where the luxurious master suite awaits, complete with a sitting area, two closets, and an en-suite bath featuring a double vanity, separate soaking tub, and shower, all set against elegant tile flooring. The additional three bedrooms are generously sized, each with unique features like walk-in closets and charming nooks, sharing a well-appointed hall bath with a high sink and solid surface counter. This home is a true sanctuary, designed for those who appreciate the blend of luxury and practicality. Welcome to your Fairburn haven, where every detail is a testament to quality and style. All offers preferred to be pre-qualified with Matthew Scout at Southeast Mortgage. If you close with Southeast Mortgage, you will receive $2,500 in closing costs.
Zillow last checked: 8 hours ago
Listing updated: August 29, 2024 at 03:40pm
Listed by:
Kevin Bullock 770-695-4535
Bought with:
Alauna Freeman, 432572
Boardwalk Realty Associates
Source: GAMLS,MLS#: 10294657
Facts & features
Interior
Bedrooms & bathrooms
- Bedrooms: 5
- Bathrooms: 3
- Full bathrooms: 3
- Main level bathrooms: 1
- Main level bedrooms: 1
Dining room
- Features: Separate Room
Heating
- Central, Electric
Cooling
- Ceiling Fan(s), Central Air
Appliances
- Included: Dishwasher, Electric Water Heater, Microwave, Oven/Range (Combo), Refrigerator
- Laundry: In Hall, Other
Features
- Double Vanity, Other, Separate Shower, Soaking Tub, Walk-In Closet(s)
- Flooring: Carpet, Vinyl
- Basement: None
- Number of fireplaces: 1
- Fireplace features: Family Room, Living Room, Other
Interior area
- Total structure area: 3,990
- Total interior livable area: 3,990 sqft
- Finished area above ground: 3,990
- Finished area below ground: 0
Property
Parking
- Total spaces: 2
- Parking features: Garage
- Has garage: Yes
Features
- Levels: Two
- Stories: 2
- Patio & porch: Patio
Lot
- Size: 9,583 sqft
- Features: City Lot, Other
Details
- Parcel number: 09F310001405438
- Special conditions: As Is,Investor Owned
Construction
Type & style
- Home type: SingleFamily
- Architectural style: Brick Front
- Property subtype: Single Family Residence
Materials
- Brick, Concrete
- Roof: Composition
Condition
- Resale
- New construction: No
- Year built: 2007
Utilities & green energy
- Sewer: Public Sewer
- Water: Public
- Utilities for property: Other
Community & neighborhood
Community
- Community features: None
Location
- Region: Fairburn
- Subdivision: Jones Crossing
HOA & financial
HOA
- Has HOA: Yes
- HOA fee: $175 annually
- Services included: Maintenance Grounds, Other
Other
Other facts
- Listing agreement: Exclusive Right To Sell
- Listing terms: Cash,Conventional,FHA,VA Loan
Price history
| Date | Event | Price |
|---|---|---|
| 8/29/2024 | Sold | $370,000+1.4%$93/sqft |
Source: | ||
| 7/31/2024 | Pending sale | $365,000$91/sqft |
Source: | ||
| 7/26/2024 | Price change | $365,000-2.7%$91/sqft |
Source: | ||
| 7/12/2024 | Price change | $375,000-1.1%$94/sqft |
Source: | ||
| 6/14/2024 | Price change | $379,000-2.6%$95/sqft |
Source: | ||
Public tax history
| Year | Property taxes | Tax assessment |
|---|---|---|
| 2024 | $4,554 +9.1% | $118,240 +9.3% |
| 2023 | $4,174 -1.6% | $108,160 |
| 2022 | $4,241 -49.6% | $108,160 +3% |
Find assessor info on the county website
Neighborhood: 30213
Nearby schools
GreatSchools rating
- 8/10Renaissance Elementary SchoolGrades: PK-5Distance: 1 mi
- 7/10Renaissance Middle SchoolGrades: 6-8Distance: 0.7 mi
- 4/10Langston Hughes High SchoolGrades: 9-12Distance: 1.1 mi
Schools provided by the listing agent
- Elementary: Renaissance
- Middle: Renaissance
- High: Langston Hughes
Source: GAMLS. This data may not be complete. We recommend contacting the local school district to confirm school assignments for this home.
Get a cash offer in 3 minutes
Find out how much your home could sell for in as little as 3 minutes with a no-obligation cash offer.
Estimated market value$368,500
Get a cash offer in 3 minutes
Find out how much your home could sell for in as little as 3 minutes with a no-obligation cash offer.
Estimated market value
$368,500
