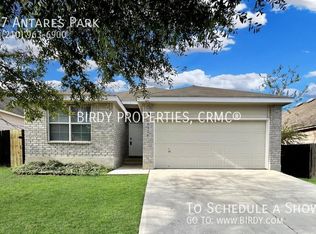Modern Elegance Meets Convenience: Stunning 3 BR Townhome with Easy Access to Major Highways. Welcome to your dream home! This beautiful, newly constructed 3-bedroom, 2.5-bathroom townhome offers the perfect blend of modern elegance and low-maintenance living, making it an ideal choice for busy professionals and growing families alike. Step inside to discover a thoughtfully designed floor plan featuring stylish stained concrete flooring on the main level, perfectly complemented by plush carpeting upstairs. The heart of the home is the open-concept kitchen, boasting sleek granite countertops, sophisticated gray cabinetry, and modern black appliances. Whether you're a culinary enthusiast or prefer quick meals, this kitchen is sure to inspire your inner chef. Upstairs, retreat to the spacious bedrooms where tranquility awaits. The bathrooms mirror the kitchen's elegance with their granite countertops and beautifully tiled tub surrounds, offering a spa-like experience at home. Outside, enjoy a small backyard that provides just enough space for relaxation and entertainment without the hassle of extensive maintenance-perfect for those who value leisure time. Plus, with a prime location near I-35 and 410, commuting is a breeze whether you're heading to Ft. Sam Houston or Randolph AFB. Schedule your private tour today and experience all that this remarkable townhome has to offer.
Apartment for rent
$1,375/mo
6926 Crestway Rd #2, San Antonio, TX 78239
3beds
1,325sqft
Price is base rent and doesn't include required fees.
Multifamily
Available now
-- Pets
Central air, ceiling fan
Dryer connection laundry
Garage parking
Electric, central
What's special
Sophisticated gray cabinetryModern black appliancesSmall backyardSpacious bedroomsSleek granite countertopsOpen-concept kitchenBeautifully tiled tub surrounds
- 50 days
- on Zillow |
- -- |
- -- |
Travel times
Facts & features
Interior
Bedrooms & bathrooms
- Bedrooms: 3
- Bathrooms: 3
- Full bathrooms: 2
- 1/2 bathrooms: 1
Heating
- Electric, Central
Cooling
- Central Air, Ceiling Fan
Appliances
- Included: Dishwasher, Disposal, Microwave, Refrigerator
- Laundry: Dryer Connection, Hookups, Washer Hookup
Features
- All Bedrooms Upstairs, Breakfast Bar, Ceiling Fan(s), High Ceilings, Living/Dining Room Combo, One Living Area, Utility Area in Garage, Walk-In Pantry
- Flooring: Carpet
Interior area
- Total interior livable area: 1,325 sqft
Property
Parking
- Parking features: Garage
- Has garage: Yes
- Details: Contact manager
Features
- Stories: 2
- Exterior features: Contact manager
Construction
Type & style
- Home type: MultiFamily
- Property subtype: MultiFamily
Materials
- Roof: Composition
Condition
- Year built: 2021
Community & HOA
Location
- Region: San Antonio
Financial & listing details
- Lease term: Max # of Months (18),Min # of Months (12)
Price history
| Date | Event | Price |
|---|---|---|
| 5/12/2025 | Price change | $1,375-3.5%$1/sqft |
Source: SABOR #1852351 | ||
| 3/24/2025 | Listed for rent | $1,425+11.8%$1/sqft |
Source: SABOR #1852351 | ||
| 11/5/2021 | Listing removed | -- |
Source: Zillow Rental Network Premium | ||
| 11/3/2021 | Listed for rent | $1,275$1/sqft |
Source: Zillow Rental Network Premium #1565829 | ||
| 10/26/2021 | Listing removed | -- |
Source: Zillow Rental Network Premium | ||
Neighborhood: 78239
There are 2 available units in this apartment building
![[object Object]](https://photos.zillowstatic.com/fp/4f34423f30f9ab60c7f6efcbfddc4264-p_i.jpg)
