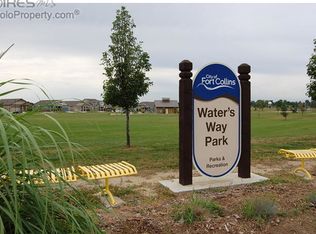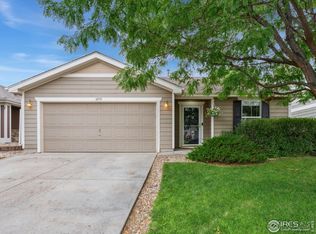Sold for $480,000
$480,000
6926 Autumn Ridge Dr, Fort Collins, CO 80525
3beds
1,577sqft
Single Family Residence
Built in 2003
5,558 Square Feet Lot
$468,300 Zestimate®
$304/sqft
$2,309 Estimated rent
Home value
$468,300
$445,000 - $492,000
$2,309/mo
Zestimate® history
Loading...
Owner options
Explore your selling options
What's special
Welcome to 6926 Autumn Ridge Dr in beautiful Fort Collins, CO - a charming ranch-style retreat that feels like home the moment you walk in. This adorable 3-bedroom, 2-bathroom gem features warm wood floors that flow seamlessly throughout the main living spaces, adding a cozy, inviting touch. The heart of the home is the open-concept kitchen, complete with a stylish center island - perfect for morning coffee chats, casual dinners, or baking cookies on a Sunday afternoon. Natural light fills the space, highlighting the soft, neutral tones and creating a cheerful atmosphere. Step out back to enjoy your private, fully fenced yard with a concrete patio - ideal for little garden projects, relaxing under the stars, or playtime with your pup . The two-car garage adds extra convenience, and with everything on one level, it's easy to live comfortably and stress-free. Tucked in a peaceful neighborhood just a short drive from parks, trails, and downtown Fort Collins, this home is a little slice of Colorado charm.
Zillow last checked: 8 hours ago
Listing updated: October 29, 2025 at 04:43pm
Listed by:
Leslie Henckel 9702263990,
RE/MAX Alliance-FTC South
Bought with:
Dennis Schick, 40040924
RE/MAX Alliance-FTC South
Source: IRES,MLS#: 1033752
Facts & features
Interior
Bedrooms & bathrooms
- Bedrooms: 3
- Bathrooms: 2
- Full bathrooms: 2
- Main level bathrooms: 2
Primary bedroom
- Description: Carpet
- Features: Full Primary Bath
- Level: Main
- Area: 210 Square Feet
- Dimensions: 14 x 15
Bedroom 2
- Description: Carpet
- Level: Main
- Area: 110 Square Feet
- Dimensions: 10 x 11
Bedroom 3
- Description: Carpet
- Level: Main
- Area: 182 Square Feet
- Dimensions: 13 x 14
Dining room
- Description: Wood
- Level: Main
- Area: 120 Square Feet
- Dimensions: 10 x 12
Kitchen
- Description: Wood
- Level: Main
- Area: 126 Square Feet
- Dimensions: 9 x 14
Laundry
- Description: Tile
- Level: Main
- Area: 48 Square Feet
- Dimensions: 8 x 6
Living room
- Description: Wood
- Level: Main
- Area: 306 Square Feet
- Dimensions: 17 x 18
Heating
- Forced Air
Appliances
- Included: Electric Range, Dishwasher, Refrigerator, Washer, Dryer
Features
- Separate Dining Room
- Windows: Window Coverings
- Basement: None
- Has fireplace: Yes
- Fireplace features: Gas
Interior area
- Total structure area: 1,577
- Total interior livable area: 1,577 sqft
- Finished area above ground: 1,577
- Finished area below ground: 0
Property
Parking
- Total spaces: 2
- Parking features: Garage - Attached
- Attached garage spaces: 2
- Details: Attached
Features
- Levels: One
- Stories: 1
- Patio & porch: Patio
- Exterior features: Sprinkler System
- Fencing: Fenced
Lot
- Size: 5,558 sqft
- Features: Paved
Details
- Parcel number: R1606865
- Zoning: LMN
- Special conditions: Private Owner
Construction
Type & style
- Home type: SingleFamily
- Property subtype: Single Family Residence
Materials
- Frame
- Roof: Composition
Condition
- New construction: No
- Year built: 2003
Utilities & green energy
- Electric: City of Fort Co
- Gas: Xcel
- Sewer: Public Sewer
- Water: District
- Utilities for property: Natural Gas Available, Electricity Available, Cable Available
Community & neighborhood
Location
- Region: Fort Collins
- Subdivision: Provincetowne Sub Filing 2 PUD
HOA & financial
HOA
- Has HOA: Yes
- HOA fee: $70 monthly
- Services included: Common Amenities
- Association name: Provincetowne
- Association phone: 970-377-1626
Price history
| Date | Event | Price |
|---|---|---|
| 5/29/2025 | Sold | $480,000$304/sqft |
Source: | ||
| 5/15/2025 | Pending sale | $480,000$304/sqft |
Source: | ||
| 5/12/2025 | Listed for sale | $480,000+23.1%$304/sqft |
Source: | ||
| 4/25/2024 | Listing removed | -- |
Source: Zillow Rentals Report a problem | ||
| 4/8/2024 | Listed for rent | $2,350$1/sqft |
Source: Zillow Rentals Report a problem | ||
Public tax history
| Year | Property taxes | Tax assessment |
|---|---|---|
| 2024 | $2,380 +18.9% | $32,555 -1% |
| 2023 | $2,001 -2.8% | $32,871 +39.8% |
| 2022 | $2,059 +1.6% | $23,512 -2.8% |
Find assessor info on the county website
Neighborhood: Provincetowne
Nearby schools
GreatSchools rating
- 6/10Cottonwood Plains Elementary SchoolGrades: PK-5Distance: 1.1 mi
- 4/10Lucile Erwin Middle SchoolGrades: 6-8Distance: 4.2 mi
- 6/10Loveland High SchoolGrades: 9-12Distance: 5 mi
Schools provided by the listing agent
- Elementary: Cottonwood
- Middle: Erwin, Lucile
- High: Loveland
Source: IRES. This data may not be complete. We recommend contacting the local school district to confirm school assignments for this home.
Get a cash offer in 3 minutes
Find out how much your home could sell for in as little as 3 minutes with a no-obligation cash offer.
Estimated market value$468,300
Get a cash offer in 3 minutes
Find out how much your home could sell for in as little as 3 minutes with a no-obligation cash offer.
Estimated market value
$468,300

