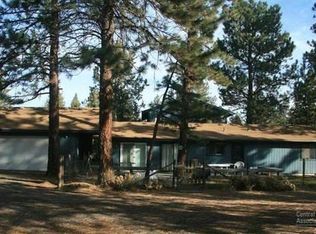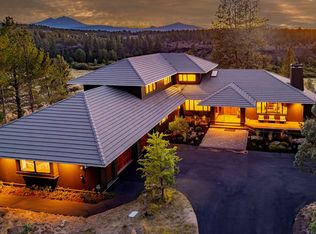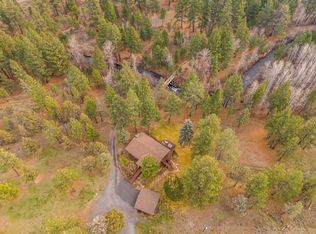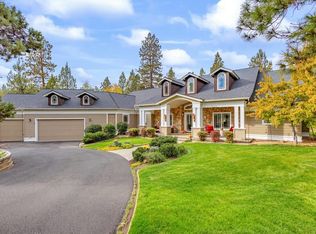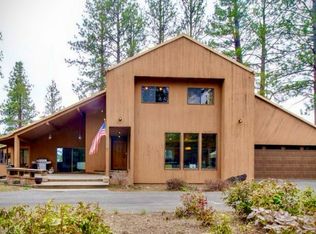Wake up to see your horses just beyond your deck. Saddle up and ride to the nearby Deschutes National Forest trails! 5-AC equestrian amenities include: 2,000 SF 6-stall barn with covered hay storage, heated tack room, and bathroom; 2 run-outs; outdoor arena; and dry paddocks. Kick off your boots in the mudroom/laundry room- conveniently located off the 1,155 SF 4-car attached garage. The 2nd garage is 1,024 SF with an overhead storage loft. The 2020 custom single-level home features an open floor plan, LVP flooring, 10 ft ceilings, high-end finishes, 3 en-suite bedrooms, and an office with built-ins. The chef's kitchen includes quartzite countertops, tile backsplash, kitchen island, breakfast bar, walk-in pantry, and ample storage/counter space. The luxury primary bath features a soaking tub, dual vanities, a walk-in shower, plus walk-through closet. Tucked into a quiet neighborhood minutes from downtown Sisters, Oregon. Your equestrian location doesn't get any better than this!
Active
$2,180,000
69255 Crooked Horseshoe Rd, Sisters, OR 97759
3beds
3baths
2,979sqft
Est.:
Single Family Residence
Built in 2020
5.02 Acres Lot
$-- Zestimate®
$732/sqft
$17/mo HOA
What's special
Outdoor arenaHigh-end finishesDry paddocksHeated tack roomOffice with built-insWalk-in showerDual vanities
- 4 days |
- 535 |
- 17 |
Zillow last checked: 8 hours ago
Listing updated: February 10, 2026 at 03:56pm
Listed by:
Avenir Realty 541-595-8707
Source: Oregon Datashare,MLS#: 220215140
Tour with a local agent
Facts & features
Interior
Bedrooms & bathrooms
- Bedrooms: 3
- Bathrooms: 3
Heating
- Fireplace(s), Electric, Forced Air, Heat Pump, Wood, Zoned
Cooling
- Heat Pump, Zoned
Appliances
- Included: Cooktop, Dishwasher, Disposal, Dryer, Microwave, Oven, Range Hood, Refrigerator, Washer, Water Heater
Features
- Breakfast Bar, Built-in Features, Ceiling Fan(s), Double Vanity, Enclosed Toilet(s), Kitchen Island, Linen Closet, Open Floorplan, Pantry, Primary Downstairs, Shower/Tub Combo, Soaking Tub, Solid Surface Counters, Stone Counters, Tile Shower, Walk-In Closet(s)
- Flooring: Simulated Wood, Tile
- Windows: Double Pane Windows, Wood Frames
- Basement: None
- Has fireplace: Yes
- Fireplace features: Great Room, Wood Burning
- Common walls with other units/homes: No Common Walls
Interior area
- Total structure area: 2,979
- Total interior livable area: 2,979 sqft
Property
Parking
- Total spaces: 5
- Parking features: Asphalt, Attached, Concrete, Driveway, Garage Door Opener, RV Access/Parking, Storage
- Attached garage spaces: 5
- Has uncovered spaces: Yes
Accessibility
- Accessibility features: Accessible Bedroom, Accessible Closets, Accessible Doors, Accessible Full Bath, Accessible Hallway(s)
Features
- Levels: One
- Stories: 1
- Patio & porch: Covered Deck, Deck, Front Porch, Rear Porch
- Fencing: Fenced
- Has view: Yes
- View description: Neighborhood, Territorial
Lot
- Size: 5.02 Acres
- Features: Landscaped, Level, Native Plants, Sprinkler Timer(s), Sprinklers In Front, Sprinklers In Rear, Wooded
Details
- Additional structures: Barn(s), Corral(s), Second Garage
- Parcel number: 135648
- Zoning description: RR10, AS
- Special conditions: Standard
- Horses can be raised: Yes
Construction
Type & style
- Home type: SingleFamily
- Architectural style: Craftsman,Northwest,Ranch
- Property subtype: Single Family Residence
Materials
- Frame
- Foundation: Concrete Perimeter, Stemwall
- Roof: Metal
Condition
- New construction: No
- Year built: 2020
Details
- Builder name: Talbott Homes LLC
Utilities & green energy
- Sewer: Private Sewer, Septic Tank, Standard Leach Field
- Water: Private, Well
Community & HOA
Community
- Features: Access to Public Lands, Trail(s)
- Security: Carbon Monoxide Detector(s), Smoke Detector(s)
- Subdivision: Indian Ford Ranch
HOA
- Has HOA: Yes
- Amenities included: Road Assessment, Snow Removal, Trail(s), Other
- HOA fee: $200 annually
Location
- Region: Sisters
Financial & listing details
- Price per square foot: $732/sqft
- Tax assessed value: $1,455,690
- Annual tax amount: $8,183
- Date on market: 2/10/2026
- Cumulative days on market: 4 days
- Listing terms: Cash,Conventional,VA Loan
- Inclusions: Kitchen appliances, kitchen refrigerator, washer and dryer
- Exclusions: Staging items, option to purchase from stager
- Road surface type: Paved
Estimated market value
Not available
Estimated sales range
Not available
Not available
Price history
Price history
| Date | Event | Price |
|---|---|---|
| 2/11/2026 | Listed for sale | $2,180,000-15.3%$732/sqft |
Source: | ||
| 11/1/2025 | Listing removed | $2,575,000$864/sqft |
Source: | ||
| 5/12/2025 | Listed for sale | $2,575,000+572.3%$864/sqft |
Source: | ||
| 3/8/2019 | Sold | $383,000-1.2%$129/sqft |
Source: | ||
| 2/1/2019 | Pending sale | $387,500$130/sqft |
Source: Coldwell Banker Reed Bros. Realty #201811208 Report a problem | ||
Public tax history
Public tax history
| Year | Property taxes | Tax assessment |
|---|---|---|
| 2025 | $8,184 +3.2% | $523,602 +3% |
| 2024 | $7,928 -15.5% | $508,360 +6.1% |
| 2023 | $9,388 +66.5% | $479,189 +30.2% |
Find assessor info on the county website
BuyAbility℠ payment
Est. payment
$12,384/mo
Principal & interest
$10569
Property taxes
$1035
Other costs
$780
Climate risks
Neighborhood: 97759
Nearby schools
GreatSchools rating
- 8/10Sisters Elementary SchoolGrades: K-4Distance: 1.3 mi
- 6/10Sisters Middle SchoolGrades: 5-8Distance: 1.5 mi
- 8/10Sisters High SchoolGrades: 9-12Distance: 1.6 mi
Schools provided by the listing agent
- Elementary: Sisters Elem
- Middle: Sisters Middle
- High: Sisters High
Source: Oregon Datashare. This data may not be complete. We recommend contacting the local school district to confirm school assignments for this home.
Open to renting?
Browse rentals near this home.- Loading
- Loading
