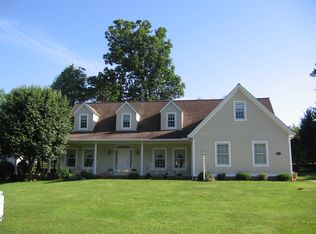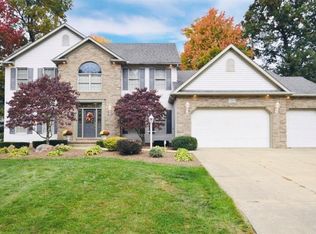Sold for $375,000
$375,000
6925 Thicket St NW, Canton, OH 44708
3beds
2,076sqft
Single Family Residence
Built in 1997
0.31 Acres Lot
$373,300 Zestimate®
$181/sqft
$1,881 Estimated rent
Home value
$373,300
$355,000 - $392,000
$1,881/mo
Zestimate® history
Loading...
Owner options
Explore your selling options
What's special
Welcome to this original owner, Quality built ranch with 2-3 bedrooms, 2 full baths, 1st floor laundry and master bath with tiled walk-in shower. Large foyer that is open to living/dining room with vaulted ceiling and wood flooring. Spacious kitchen with Luxury vinyl tiles that is open to a cozy family room with fireplace. Large master bedroom with walk in closet and spacious master bath with walk in tile shower. 3rd bedroom with wood floor is currently being used as an office. Newly paved back patio is private and nestled in a park like setting. Great opportunity and great location. Memmer built, new roof 2021, AC 2021, new flooring in Living room, dining room, kitchen, laundry, family room 2020. Walk in tile shower 2017, refrigerator 2023.
Zillow last checked: 8 hours ago
Listing updated: January 31, 2024 at 07:29am
Listing Provided by:
Melinda K Reiss 330-417-5687,
DeHOFF REALTORS
Bought with:
Jose Medina, 2002013465
Keller Williams Legacy Group Realty
Source: MLS Now,MLS#: 5006883 Originating MLS: Stark Trumbull Area REALTORS
Originating MLS: Stark Trumbull Area REALTORS
Facts & features
Interior
Bedrooms & bathrooms
- Bedrooms: 3
- Bathrooms: 2
- Full bathrooms: 2
- Main level bathrooms: 2
- Main level bedrooms: 3
Heating
- Forced Air, Fireplace(s), Gas
Cooling
- Central Air
Appliances
- Included: Dryer, Dishwasher, Microwave, Range, Refrigerator, Washer
- Laundry: Main Level, Laundry Room
Features
- Basement: Crawl Space,Full,Unfinished
- Number of fireplaces: 1
- Fireplace features: Family Room, Gas
Interior area
- Total structure area: 2,076
- Total interior livable area: 2,076 sqft
- Finished area above ground: 2,076
Property
Parking
- Total spaces: 2
- Parking features: Attached, Driveway, Garage
- Attached garage spaces: 2
Features
- Levels: One
- Stories: 1
- Patio & porch: Front Porch, Patio
Lot
- Size: 0.31 Acres
Details
- Parcel number: 01620143
- Special conditions: Estate
Construction
Type & style
- Home type: SingleFamily
- Architectural style: Ranch
- Property subtype: Single Family Residence
Materials
- Brick, Vinyl Siding
- Roof: Asphalt,Fiberglass
Condition
- Year built: 1997
Utilities & green energy
- Sewer: Public Sewer
- Water: Public
Community & neighborhood
Location
- Region: Canton
- Subdivision: Deer Trace Estates
Price history
| Date | Event | Price |
|---|---|---|
| 1/30/2024 | Sold | $375,000$181/sqft |
Source: | ||
| 12/20/2023 | Pending sale | $375,000$181/sqft |
Source: | ||
| 12/15/2023 | Listed for sale | $375,000+651.5%$181/sqft |
Source: | ||
| 2/7/1997 | Sold | $49,900$24/sqft |
Source: Public Record Report a problem | ||
Public tax history
| Year | Property taxes | Tax assessment |
|---|---|---|
| 2024 | $5,041 +43.3% | $108,090 +35.8% |
| 2023 | $3,517 -0.1% | $79,590 |
| 2022 | $3,521 -0.4% | $79,590 |
Find assessor info on the county website
Neighborhood: 44708
Nearby schools
GreatSchools rating
- 7/10Amherst Elementary SchoolGrades: K-5Distance: 1.8 mi
- 7/10Jackson Middle SchoolGrades: 5-8Distance: 2.3 mi
- 8/10Jackson High SchoolGrades: 9-12Distance: 1.8 mi
Schools provided by the listing agent
- District: Jackson LSD - 7605
Source: MLS Now. This data may not be complete. We recommend contacting the local school district to confirm school assignments for this home.
Get a cash offer in 3 minutes
Find out how much your home could sell for in as little as 3 minutes with a no-obligation cash offer.
Estimated market value$373,300
Get a cash offer in 3 minutes
Find out how much your home could sell for in as little as 3 minutes with a no-obligation cash offer.
Estimated market value
$373,300

