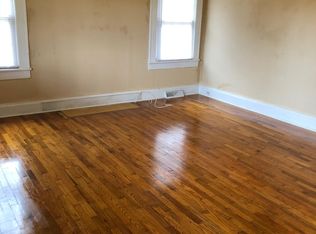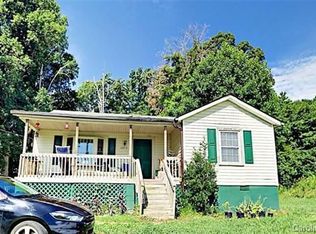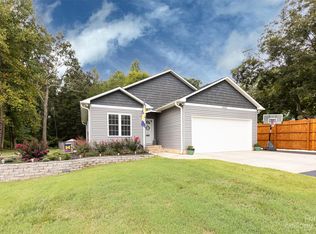BACK ON MARKET NO FAULT OF SELLERS! COME SEE this super cute home in desirable East Rowan location with over an acre of land! Home offers attractive updated kitchen, granite counters, tile backsplash and stainless steel appliances plus washer/dryer, refrigerator remain; both bathrooms totally updated, newer fixtures, vanities and tiled shower in master bath; home has ceiling fans throughout; attractive flooring includes refinished original hardwoods in several rooms; luxury tile hardwoods in other rooms; rear entry utility room is great for coats or dirty shoes. Privacy fence in side yard! Recently update electrical and plumbing systems, HVAC and HWH. Replacement windows and an architectural roof; step outside onto patio for evening relaxation. This is a well-maintained, move-in-ready home. Includes 2 outbuildings with electricity in one, large flat lot, trees in rear, NO HOA fees or city restrictions. 10 mins from Salisbury and I-85, 8 mins to High Rock lake boat ramp! WHAT A FIND!
This property is off market, which means it's not currently listed for sale or rent on Zillow. This may be different from what's available on other websites or public sources.


