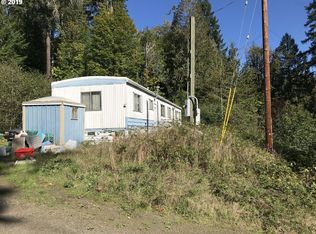Sold
$1,975,000
6925 SW Gopher Valley Rd, Sheridan, OR 97378
4beds
3,905sqft
Residential, Single Family Residence
Built in 2004
88 Acres Lot
$1,986,400 Zestimate®
$506/sqft
$4,117 Estimated rent
Home value
$1,986,400
$1.89M - $2.09M
$4,117/mo
Zestimate® history
Loading...
Owner options
Explore your selling options
What's special
Nestled on 87 acres in the heart of Oregon’s Willamette Valley, this exceptional estate offers unparalleled privacy, breathtaking views of the valley and Coastal Range, and a serene, off-the-grid lifestyle. Just outside McMinnville, the property is a short drive to world-class wineries, fine dining, and shopping.The custom 4-bedroom, 3.5-bath home blends luxury and comfort, with Brazilian Teak floors, panoramic windows, and a gourmet chef’s kitchen featuring top-tier stainless steel appliances and custom cabinetry. The expansive primary suite includes a gas fireplace, soaking tub, walk-in shower, and dual walk-in closets.Equestrian enthusiasts will appreciate the two large barns, including a newly built 3-stall barn, along with a fenced paddock and grazing areas. A year-round creek, and a spring-fed pond enhance the natural beauty, offering perfect settings for riding, hiking, and peaceful outdoor living.Designed for off the grid living, the property features internet service, wood and propane stoves, and a standby generator. This estate is a rare opportunity to embrace remote luxury living in one of the world’s premier wine regions.Make this private paradise your own.
Zillow last checked: 8 hours ago
Listing updated: July 09, 2025 at 06:14am
Listed by:
Amy Emhoff 503-724-0503,
Opt
Bought with:
Tracy Bertalotto, 201224367
Premiere Property Group, LLC
Source: RMLS (OR),MLS#: 559360245
Facts & features
Interior
Bedrooms & bathrooms
- Bedrooms: 4
- Bathrooms: 4
- Full bathrooms: 3
- Partial bathrooms: 1
- Main level bathrooms: 2
Primary bedroom
- Features: Ceiling Fan, Deck, Fireplace, Ensuite, Jetted Tub, Suite, Walkin Closet, Walkin Shower, Wallto Wall Carpet
- Level: Main
- Area: 456
- Dimensions: 24 x 19
Bedroom 2
- Features: Ceiling Fan, Closet, High Ceilings, Wallto Wall Carpet
- Level: Upper
- Area: 154
- Dimensions: 14 x 11
Bedroom 3
- Features: Bookcases, Builtin Features, Ceiling Fan, Double Closet, Wallto Wall Carpet
- Level: Upper
- Area: 220
- Dimensions: 20 x 11
Bedroom 4
- Features: Ceiling Fan, Closet, Wallto Wall Carpet
- Level: Upper
Dining room
- Features: Beamed Ceilings, Fireplace, Hardwood Floors, Skylight, Butlers Pantry
- Level: Main
Kitchen
- Features: Appliance Garage, Beamed Ceilings, Eat Bar, Gas Appliances, Gourmet Kitchen, Microwave, Pantry, Skylight, Convection Oven, Free Standing Refrigerator, Granite, Wood Floors
- Level: Main
- Area: 220
- Width: 11
Living room
- Features: Beamed Ceilings, Deck, Fireplace, Hardwood Floors, Sliding Doors, Vaulted Ceiling
- Level: Main
- Area: 702
- Dimensions: 27 x 26
Heating
- Heat Pump, Radiant, Fireplace(s)
Cooling
- Heat Pump
Appliances
- Included: Appliance Garage, Built In Oven, Built-In Range, Convection Oven, Cooktop, Dishwasher, Disposal, Free-Standing Refrigerator, Gas Appliances, Instant Hot Water, Microwave, Plumbed For Ice Maker, Stainless Steel Appliance(s), Trash Compactor, Wine Cooler, Washer/Dryer, Electric Water Heater, Tank Water Heater
- Laundry: Laundry Room
Features
- Ceiling Fan(s), Central Vacuum, Granite, High Ceilings, Soaking Tub, Vaulted Ceiling(s), Bookcases, Built-in Features, Closet, Double Closet, Beamed Ceilings, Butlers Pantry, Eat Bar, Gourmet Kitchen, Pantry, Suite, Walk-In Closet(s), Walkin Shower, Cook Island, Kitchen Island
- Flooring: Hardwood, Slate, Vinyl, Wall to Wall Carpet, Wood
- Doors: Sliding Doors
- Windows: Vinyl Frames, Skylight(s)
- Basement: Crawl Space
- Number of fireplaces: 3
- Fireplace features: Gas
Interior area
- Total structure area: 3,905
- Total interior livable area: 3,905 sqft
Property
Parking
- Total spaces: 2
- Parking features: Driveway, RV Access/Parking, RV Boat Storage, Garage Door Opener, Attached
- Attached garage spaces: 2
- Has uncovered spaces: Yes
Accessibility
- Accessibility features: Accessible Entrance, Accessible Full Bath, Accessible Hallway, Builtin Lighting, Garage On Main, Kitchen Cabinets, Main Floor Bedroom Bath, Utility Room On Main, Walkin Shower, Accessibility
Features
- Levels: Two
- Stories: 2
- Patio & porch: Covered Patio, Deck, Porch
- Exterior features: Dog Run, Yard
- Has spa: Yes
- Spa features: Free Standing Hot Tub, Bath
- Has view: Yes
- View description: Mountain(s), Territorial, Valley
- Waterfront features: Creek, Pond
- Body of water: Deer Creek
Lot
- Size: 88 Acres
- Features: Gated, Gentle Sloping, Secluded, Sprinkler, Acres 50 to 100
Details
- Additional structures: Barn, Outbuilding, RVParking, RVBoatStorage
- Additional parcels included: 486637
- Parcel number: 486634
- Zoning: F-80
Construction
Type & style
- Home type: SingleFamily
- Architectural style: Craftsman
- Property subtype: Residential, Single Family Residence
Materials
- Cedar
- Foundation: Pillar/Post/Pier
- Roof: Metal
Condition
- Resale
- New construction: No
- Year built: 2004
Utilities & green energy
- Gas: Propane
- Sewer: Septic Tank
- Water: Well
Community & neighborhood
Security
- Security features: Security Gate, Security Lights, Security System, Security System Owned, Fire Sprinkler System
Location
- Region: Sheridan
Other
Other facts
- Listing terms: Cash,Conventional
Price history
| Date | Event | Price |
|---|---|---|
| 7/9/2025 | Sold | $1,975,000$506/sqft |
Source: | ||
| 4/30/2025 | Pending sale | $1,975,000$506/sqft |
Source: | ||
| 1/16/2025 | Listed for sale | $1,975,000$506/sqft |
Source: | ||
| 12/21/2024 | Listing removed | $1,975,000$506/sqft |
Source: John L Scott Real Estate #24614591 Report a problem | ||
| 9/6/2024 | Listed for sale | $1,975,000-1.2%$506/sqft |
Source: John L Scott Real Estate #24614591 Report a problem | ||
Public tax history
Tax history is unavailable.
Find assessor info on the county website
Neighborhood: 97378
Nearby schools
GreatSchools rating
- 3/10Faulconer-Chapman SchoolGrades: K-8Distance: 8.3 mi
- 1/10Sheridan High SchoolGrades: 9-12Distance: 8 mi
Schools provided by the listing agent
- Elementary: Faulconer-Chap
- Middle: Faulconer-Chap
- High: Sheridan
Source: RMLS (OR). This data may not be complete. We recommend contacting the local school district to confirm school assignments for this home.

Get pre-qualified for a loan
At Zillow Home Loans, we can pre-qualify you in as little as 5 minutes with no impact to your credit score.An equal housing lender. NMLS #10287.
