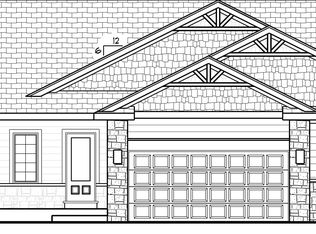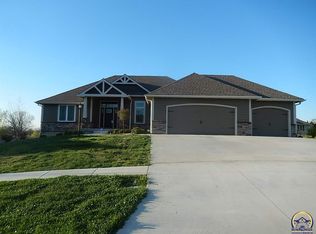Sold on 03/14/25
Price Unknown
6925 SW 44th St, Topeka, KS 66610
3beds
1,785sqft
Single Family Residence, Residential
Built in 2021
0.34 Acres Lot
$427,700 Zestimate®
$--/sqft
$2,150 Estimated rent
Home value
$427,700
$398,000 - $458,000
$2,150/mo
Zestimate® history
Loading...
Owner options
Explore your selling options
What's special
If you're considering custom building, consider this stunning home instead! Custom constructed in 2021 in prestigious Legacy Woods, you'll love the on-trend finishes throughout, large room sizes, beamed great room ceiling, and cozy stone faced fireplace. The kitchen is anchored by an expansive center island; equally as perfect for serving large gatherings as it is for family breakfast. The walk-in pantry and handy drop zone offer convenient storage options. The primary bedroom suite is beautifully well appointed with a spacious walk-in shower and adjoining walk-in closet. The unfinished basement with daylight windows is perfectly set up for future finish to include a 4th bedroom, rec room, and full bath with still ample room for storage. The cul-de-sac location affords privacy. The backyard with covered patio and fire pit offer a peaceful retreat at day's end. Special taxes payout in 2026. Don't miss this opportunity!
Zillow last checked: 8 hours ago
Listing updated: March 14, 2025 at 08:04am
Listed by:
Cathy Lutz 785-925-1939,
Berkshire Hathaway First
Bought with:
Carol Holthaus, SP00231335
KW One Legacy Partners, LLC
Source: Sunflower AOR,MLS#: 237689
Facts & features
Interior
Bedrooms & bathrooms
- Bedrooms: 3
- Bathrooms: 2
- Full bathrooms: 2
Primary bedroom
- Level: Main
- Area: 222.78
- Dimensions: 15.8 x 14.1
Bedroom 2
- Level: Main
- Area: 150.8
- Dimensions: 11.6 x 13
Bedroom 3
- Level: Main
- Area: 139.2
- Dimensions: 11.6 x 12
Dining room
- Level: Main
- Area: 118.68
- Dimensions: 12.11 x 9.8
Kitchen
- Level: Main
- Area: 144.42
- Dimensions: 17.4 x 8.3
Laundry
- Level: Main
Living room
- Level: Main
- Area: 288
- Dimensions: 18 x 16
Heating
- Natural Gas
Cooling
- Central Air
Appliances
- Included: Electric Range, Range Hood, Microwave, Dishwasher, Refrigerator, Disposal, Cable TV Available
- Laundry: Main Level, Separate Room
Features
- Vaulted Ceiling(s)
- Flooring: Hardwood, Ceramic Tile, Carpet
- Windows: Insulated Windows
- Basement: Sump Pump,Concrete,Full,Unfinished,9'+ Walls,Daylight
- Number of fireplaces: 1
- Fireplace features: One, Living Room
Interior area
- Total structure area: 1,785
- Total interior livable area: 1,785 sqft
- Finished area above ground: 1,785
- Finished area below ground: 0
Property
Parking
- Total spaces: 3
- Parking features: Attached, Auto Garage Opener(s), Garage Door Opener
- Attached garage spaces: 3
Features
- Patio & porch: Covered
Lot
- Size: 0.34 Acres
- Features: Cul-De-Sac, Sidewalk
Details
- Parcel number: R320410
- Special conditions: Standard,Arm's Length
Construction
Type & style
- Home type: SingleFamily
- Architectural style: Ranch
- Property subtype: Single Family Residence, Residential
Materials
- Roof: Architectural Style
Condition
- Year built: 2021
Utilities & green energy
- Water: Public
- Utilities for property: Cable Available
Community & neighborhood
Location
- Region: Topeka
- Subdivision: Legacy Woods
HOA & financial
HOA
- Has HOA: Yes
- HOA fee: $280 annually
- Services included: Common Area Maintenance, Community Signage
- Association name: Legacy Woods HOA
Price history
| Date | Event | Price |
|---|---|---|
| 3/14/2025 | Sold | -- |
Source: | ||
| 2/18/2025 | Pending sale | $469,000$263/sqft |
Source: | ||
| 1/29/2025 | Listed for sale | $469,000+21.8%$263/sqft |
Source: | ||
| 4/29/2022 | Sold | -- |
Source: | ||
| 9/27/2021 | Pending sale | $385,000$216/sqft |
Source: | ||
Public tax history
| Year | Property taxes | Tax assessment |
|---|---|---|
| 2025 | -- | $49,699 +2% |
| 2024 | $8,847 +6.1% | $48,725 +4% |
| 2023 | $8,338 +69.9% | $46,851 +119% |
Find assessor info on the county website
Neighborhood: 66610
Nearby schools
GreatSchools rating
- 8/10Jay Shideler Elementary SchoolGrades: K-6Distance: 1.5 mi
- 6/10Washburn Rural Middle SchoolGrades: 7-8Distance: 2.6 mi
- 8/10Washburn Rural High SchoolGrades: 9-12Distance: 2.5 mi
Schools provided by the listing agent
- Elementary: Jay Shideler Elementary School/USD 437
- Middle: Washburn Rural Middle School/USD 437
- High: Washburn Rural High School/USD 437
Source: Sunflower AOR. This data may not be complete. We recommend contacting the local school district to confirm school assignments for this home.

