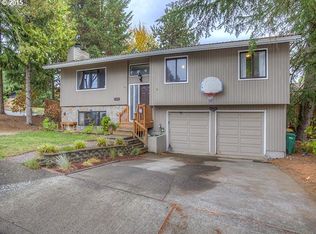Sold
$513,000
6925 SW 184th Ave, Beaverton, OR 97007
3beds
1,399sqft
Residential, Single Family Residence
Built in 1977
7,840.8 Square Feet Lot
$507,600 Zestimate®
$367/sqft
$2,654 Estimated rent
Home value
$507,600
$482,000 - $538,000
$2,654/mo
Zestimate® history
Loading...
Owner options
Explore your selling options
What's special
Beautifully Updated One-Level Home in a Quiet Neighborhood.This nearly fully remodeled one-level home offers modern updates and timeless charm. Tile roof, featuring newer siding, windows, flooring, AC and a furnace, this home is move-in ready. The vaulted living room with a classic wood-burning fireplace creates a warm and inviting atmosphere, while the separate family room opens to a cozy deck overlooking a private greenspace. The dining room includes a slider to a patio, leading to a gazebo with a firepit, perfect for entertaining. The stainless steel appliances, air conditioning, and spacious two-car garage add comfort and convenience. The primary suite boasts a large walk-in shower. All this in a great location within a quiet neighborhood—don’t miss this fantastic home!
Zillow last checked: 8 hours ago
Listing updated: September 03, 2025 at 05:03am
Listed by:
Steven West stevenwestproperties@gmail.com,
All Professionals Real Estate
Bought with:
Ranran Liu, 201242653
Keller Williams PDX Central
Source: RMLS (OR),MLS#: 439003886
Facts & features
Interior
Bedrooms & bathrooms
- Bedrooms: 3
- Bathrooms: 2
- Full bathrooms: 2
- Main level bathrooms: 2
Primary bedroom
- Features: Bathroom, Shower
- Level: Main
Bedroom 2
- Level: Main
Bedroom 3
- Level: Main
Dining room
- Features: Sliding Doors
- Level: Main
Family room
- Features: Deck, Sliding Doors
- Level: Main
Kitchen
- Level: Main
Living room
- Features: Beamed Ceilings, Fireplace, Vaulted Ceiling
- Level: Main
Heating
- Forced Air, Fireplace(s)
Appliances
- Included: Dishwasher, Free-Standing Range, Microwave, Plumbed For Ice Maker, Stainless Steel Appliance(s), Gas Water Heater
Features
- Quartz, Vaulted Ceiling(s), Beamed Ceilings, Bathroom, Shower
- Flooring: Laminate
- Doors: Sliding Doors
- Windows: Double Pane Windows
- Basement: Crawl Space
- Number of fireplaces: 1
- Fireplace features: Wood Burning
Interior area
- Total structure area: 1,399
- Total interior livable area: 1,399 sqft
Property
Parking
- Total spaces: 2
- Parking features: Driveway, On Street, Attached
- Attached garage spaces: 2
- Has uncovered spaces: Yes
Accessibility
- Accessibility features: Main Floor Bedroom Bath, One Level, Accessibility
Features
- Levels: One
- Stories: 1
- Patio & porch: Deck
- Fencing: Fenced
- Has view: Yes
- View description: Park/Greenbelt
Lot
- Size: 7,840 sqft
- Features: Greenbelt, SqFt 7000 to 9999
Details
- Additional structures: Gazebo
- Parcel number: R165412
Construction
Type & style
- Home type: SingleFamily
- Property subtype: Residential, Single Family Residence
Materials
- Cement Siding
- Foundation: Concrete Perimeter
- Roof: Tile
Condition
- Updated/Remodeled
- New construction: No
- Year built: 1977
Utilities & green energy
- Gas: Gas
- Sewer: Public Sewer
- Water: Public
Community & neighborhood
Location
- Region: Beaverton
Other
Other facts
- Listing terms: Cash,Conventional,FHA
- Road surface type: Paved
Price history
| Date | Event | Price |
|---|---|---|
| 8/29/2025 | Sold | $513,000-2.3%$367/sqft |
Source: | ||
| 7/27/2025 | Pending sale | $525,000$375/sqft |
Source: | ||
| 7/23/2025 | Listed for sale | $525,000$375/sqft |
Source: | ||
| 11/14/2024 | Listing removed | -- |
Source: Owner | ||
| 10/21/2024 | Listed for sale | $525,000+767%$375/sqft |
Source: Owner | ||
Public tax history
| Year | Property taxes | Tax assessment |
|---|---|---|
| 2024 | $4,431 +6.5% | $234,730 +3% |
| 2023 | $4,162 +3.6% | $227,900 +3% |
| 2022 | $4,016 +3.7% | $221,270 |
Find assessor info on the county website
Neighborhood: Aloha
Nearby schools
GreatSchools rating
- 5/10Errol Hassell Elementary SchoolGrades: K-5Distance: 0.3 mi
- 2/10Mountain View Middle SchoolGrades: 6-8Distance: 0.8 mi
- 5/10Aloha High SchoolGrades: 9-12Distance: 1 mi
Schools provided by the listing agent
- Elementary: Errol Hassell
- Middle: Mountain View
- High: Aloha
Source: RMLS (OR). This data may not be complete. We recommend contacting the local school district to confirm school assignments for this home.
Get a cash offer in 3 minutes
Find out how much your home could sell for in as little as 3 minutes with a no-obligation cash offer.
Estimated market value
$507,600
Get a cash offer in 3 minutes
Find out how much your home could sell for in as little as 3 minutes with a no-obligation cash offer.
Estimated market value
$507,600
