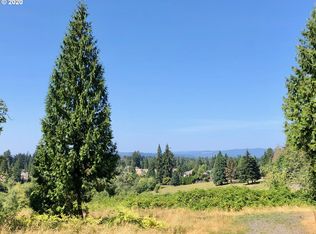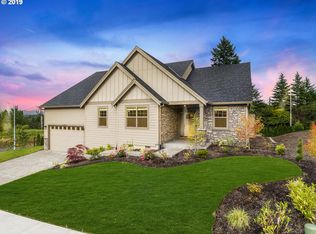Sold
$1,999,000
6925 SE Hogan Rd, Gresham, OR 97080
5beds
5,237sqft
Residential, Single Family Residence
Built in 2023
4.44 Acres Lot
$1,905,800 Zestimate®
$382/sqft
$6,620 Estimated rent
Home value
$1,905,800
$1.73M - $2.10M
$6,620/mo
Zestimate® history
Loading...
Owner options
Explore your selling options
What's special
New custom home by most awarded PDX "Street of Dreams" builder! This stunner is tucked away on 4.4 acres near Persimmon Country Club. One level main living w/daylight basement! 3car garage w/ample storage & built-ins throughout! Expansive vaulted outdoor covered living & GR, separate BBQ porch off juice kitchen. Separate guest quarters on main, HUGE laundry. Spa-like Primary Bath! Basement boasts wet bar, party room, FP & exercise area! Pre-wired for whole home gas generator. April completion
Zillow last checked: 8 hours ago
Listing updated: April 28, 2023 at 10:15am
Listed by:
Amanda Andruss 503-969-4939,
Renaissance Development Corp.,
Michael Lutz 503-387-9933,
Renaissance Development Corp.
Bought with:
Chuck Buck, 200201188
Soldera Properties, Inc
Source: RMLS (OR),MLS#: 22585325
Facts & features
Interior
Bedrooms & bathrooms
- Bedrooms: 5
- Bathrooms: 5
- Full bathrooms: 4
- Partial bathrooms: 1
- Main level bathrooms: 3
Primary bedroom
- Features: Double Sinks, High Ceilings, Quartz, Soaking Tub, Suite, Walkin Closet
- Level: Main
- Area: 306
- Dimensions: 18 x 17
Bedroom 2
- Features: High Ceilings, Walkin Closet, Wallto Wall Carpet
- Level: Lower
- Area: 156
- Dimensions: 12 x 13
Bedroom 3
- Features: Suite, Walkin Closet, Wallto Wall Carpet
- Level: Lower
- Area: 165
- Dimensions: 11 x 15
Dining room
- Features: Hardwood Floors, High Ceilings
- Level: Main
- Area: 238
- Dimensions: 17 x 14
Family room
- Features: Fireplace, Patio, Sliding Doors, Closet, Laminate Flooring, Wet Bar
- Level: Lower
Kitchen
- Features: Gas Appliances, Hardwood Floors, Island, Nook, Pantry, High Ceilings
- Level: Main
- Area: 289
- Width: 17
Living room
- Features: Fireplace, Hardwood Floors, High Ceilings, Vaulted Ceiling
- Level: Main
- Area: 529
- Dimensions: 23 x 23
Office
- Features: Closet, High Ceilings, Wallto Wall Carpet
- Level: Main
- Area: 180
- Dimensions: 15 x 12
Heating
- Forced Air 95 Plus, Fireplace(s)
Cooling
- Central Air
Appliances
- Included: Built-In Refrigerator, Disposal, Double Oven, ENERGY STAR Qualified Appliances, Microwave, Range Hood, Stainless Steel Appliance(s), Wine Cooler, Gas Appliances, Recirculating Water Heater, Tankless Water Heater
Features
- High Ceilings, High Speed Internet, Plumbed For Central Vacuum, Quartz, Vaulted Ceiling(s), Kitchen Island, Closet, Sink, Wet Bar, Shower, Suite, Walk-In Closet(s), Built-in Features, Nook, Pantry, Double Vanity, Soaking Tub, Butlers Pantry
- Flooring: Engineered Hardwood, Heated Tile, Hardwood, Tile, Laminate, Wall to Wall Carpet
- Doors: Sliding Doors
- Windows: Double Pane Windows, Vinyl Frames
- Basement: Crawl Space,Finished,Partial
- Number of fireplaces: 3
- Fireplace features: Gas, Insert, Outside
Interior area
- Total structure area: 5,237
- Total interior livable area: 5,237 sqft
Property
Parking
- Total spaces: 3
- Parking features: Driveway, Off Street, Garage Door Opener, Electric Vehicle Charging Station(s), Attached
- Attached garage spaces: 3
- Has uncovered spaces: Yes
Accessibility
- Accessibility features: Builtin Lighting, Garage On Main, Ground Level, Main Floor Bedroom Bath, Natural Lighting, One Level, Parking, Utility Room On Main, Walkin Shower, Accessibility
Features
- Stories: 2
- Patio & porch: Covered Deck, Covered Patio, Porch, Deck, Patio
- Exterior features: Gas Hookup, Yard
- Has view: Yes
- View description: Territorial
Lot
- Size: 4.44 Acres
- Features: Private, Trees, Sprinkler, Acres 3 to 5
Details
- Additional structures: GasHookup
- Parcel number: R340932
- Zoning: VLDRSW
- Other equipment: Air Cleaner
Construction
Type & style
- Home type: SingleFamily
- Architectural style: Contemporary,Farmhouse
- Property subtype: Residential, Single Family Residence
Materials
- Cement Siding, Cultured Stone, Insulation and Ceiling Insulation
- Foundation: Concrete Perimeter, Slab
- Roof: Composition
Condition
- New Construction
- New construction: Yes
- Year built: 2023
Details
- Warranty included: Yes
Utilities & green energy
- Gas: Gas Hookup, Gas
- Sewer: Public Sewer
- Water: Public
- Utilities for property: Cable Connected
Green energy
- Indoor air quality: Lo VOC Material
Community & neighborhood
Security
- Security features: Security Lights, Security System Owned
Location
- Region: Gresham
- Subdivision: Gresham Butte
Other
Other facts
- Listing terms: Call Listing Agent,Cash,Conventional,VA Loan
- Road surface type: Paved
Price history
| Date | Event | Price |
|---|---|---|
| 4/28/2023 | Sold | $1,999,000$382/sqft |
Source: | ||
| 3/16/2023 | Pending sale | $1,999,000$382/sqft |
Source: | ||
| 12/12/2022 | Listed for sale | $1,999,000$382/sqft |
Source: | ||
Public tax history
Tax history is unavailable.
Neighborhood: 97080
Nearby schools
GreatSchools rating
- 5/10Hogan Cedars Elementary SchoolGrades: K-5Distance: 0.8 mi
- 2/10Dexter Mccarty Middle SchoolGrades: 6-8Distance: 1.4 mi
- 4/10Gresham High SchoolGrades: 9-12Distance: 2.4 mi
Schools provided by the listing agent
- Elementary: Hogan Cedars
- Middle: Dexter Mccarty
- High: Gresham
Source: RMLS (OR). This data may not be complete. We recommend contacting the local school district to confirm school assignments for this home.
Get a cash offer in 3 minutes
Find out how much your home could sell for in as little as 3 minutes with a no-obligation cash offer.
Estimated market value
$1,905,800
Get a cash offer in 3 minutes
Find out how much your home could sell for in as little as 3 minutes with a no-obligation cash offer.
Estimated market value
$1,905,800

